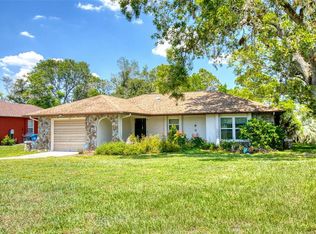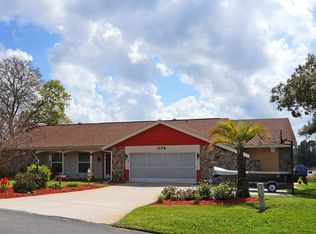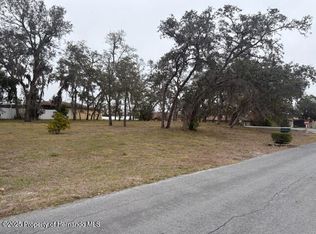Welcome to this FABULOUS 3bed/2bath/2cg home in the charming Spring Hill on Hunters Lake. Nestled in a well-established community, you will find this nicely updated home. Your attention will immediately be drawn to the beautiful shiplap accent wall, and new wood tone LVT flooring. The brick fireplace adds warmth and charm to the spacious living room. The eat-in and bright kitchen offers stainless steel appliances and white cabinets. The Florida room offers ample space for entertaining family for holidays and offers access to the expansive screened lanai and sparkling pool. The master suite features a walk in closet and glass sliders to access the screened lanai and pool. The outdoor living is phenomenal on this .48 acre lot! The SPACIOUS SCREENED LANAI is perfect for your morning coffee and you'll occasionally catch wildlife roaming in the gorgeous CONSERVATION. Additional features including NEW ROOF BEFORE CLOSING. No rear neighbors make your backyard feel like the perfect PRIVATE retreat. The huge fenced in backyard with a private pool, additional patio space, surrounding yard, and a nice storage shed, gives you everything you need to enjoy the Florida sunshine. Located minutes away from US 19 Commercial Way. Close to Hernando Beach, Weeki Wachee Springs State Park, and SunWest Park. NO HOA!
This property is off market, which means it's not currently listed for sale or rent on Zillow. This may be different from what's available on other websites or public sources.


