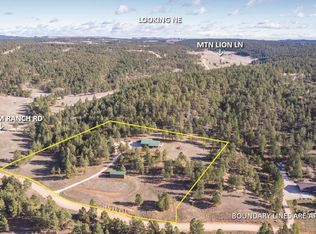Sold for $480,000 on 03/03/23
$480,000
11841 Canyon Rim Rnch, Hot Springs, SD 57747
2beds
1,260sqft
New Construction
Built in 2022
7.79 Acres Lot
$423,600 Zestimate®
$381/sqft
$1,564 Estimated rent
Home value
$423,600
$360,000 - $496,000
$1,564/mo
Zestimate® history
Loading...
Owner options
Explore your selling options
What's special
New Construction! Open floorplan home nestled in the pines of the Black Hills. The kitchen has custom built cabinets with soft-close features and knotty alder wood, a dropin quartz sink and did you notice the custom live-edge island top made of oak & walnut? This just accentuates the amazing large kitchen! Cook and chat with company in the open concept design. An extention of the living room is the outdoor living space that features a hot tub for those cool nights and star gazing. Maintenance free large shower in the bathroom/laundry room. Builder designed large windows and patio door to let in the natural sunlight and enjoy the natural beauty views. Don't forget to look up...there's a beautiful tongue and groove ceiling just fitting for a Black Hills home. Home is heated with in-floor heat throughout the house and is super efficent, cost-effective and wonderful on your tootsies! Fully-insulated exterior/interior walls and attic. The exterior roof and walls are textured steel on both the house and garage and both have seemless gutters. The large garage (30x32) is fully insulated with concrete floor, french floor drain, LED lights and plumbed for gas heater. You are just a 20 minute drive from Custer/Hot Springs. There is a lot of room if want to add a second shop. The acreage is treed and very private and landscaped. There's a full RV site just in front of the home with 30 amp electric. Listed with Andrea Ronning, Aspen+Pine Realty.
Zillow last checked: 8 hours ago
Listing updated: March 03, 2023 at 01:01pm
Listed by:
Andrea Ronning,
Aspen+Pine Realty
Bought with:
Daneen Jacquot-Kulmala
South Dakota Properties
Source: Mount Rushmore Area AOR,MLS#: 74166
Facts & features
Interior
Bedrooms & bathrooms
- Bedrooms: 2
- Bathrooms: 1
- Full bathrooms: 1
- Main level bathrooms: 1
- Main level bedrooms: 2
Primary bedroom
- Level: Main
- Area: 208
- Dimensions: 16 x 13
Bedroom 2
- Level: Main
- Area: 169
- Dimensions: 13 x 13
Kitchen
- Level: Main
- Dimensions: 16 x 17
Living room
- Level: Main
- Area: 216
- Dimensions: 12 x 18
Heating
- Propane, Heat Pump, Radiant Floor
Cooling
- None
Appliances
- Included: Refrigerator, Gas Range Oven, Washer, Dryer
- Laundry: Main Level
Features
- Vaulted Ceiling(s), Ceiling Fan(s)
- Flooring: Stained Cement Floor
- Windows: Double Hung, Wood Frames, Window Coverings
- Has basement: No
- Has fireplace: No
Interior area
- Total structure area: 1,260
- Total interior livable area: 1,260 sqft
Property
Parking
- Total spaces: 2
- Parking features: Two Car, Detached, RV Access/Parking, Garage Door Opener
- Garage spaces: 2
Features
- Patio & porch: Covered Patio, Covered Stoop
- Has spa: Yes
- Spa features: Above Ground, Private
Lot
- Size: 7.79 Acres
- Features: Wooded, Rock, Trees, Horses Allowed
Details
- Horses can be raised: Yes
Construction
Type & style
- Home type: SingleFamily
- Architectural style: Ranch
- Property subtype: New Construction
Materials
- Frame
- Foundation: Slab
- Roof: Metal
Condition
- New Construction
- New construction: Yes
- Year built: 2022
Community & neighborhood
Security
- Security features: Smoke Detector(s)
Location
- Region: Hot Springs
- Subdivision: CBJJ
Other
Other facts
- Listing terms: Cash,New Loan
- Road surface type: Unimproved
Price history
| Date | Event | Price |
|---|---|---|
| 3/3/2023 | Sold | $480,000-3.8%$381/sqft |
Source: | ||
| 1/16/2023 | Contingent | $499,000$396/sqft |
Source: | ||
| 11/10/2022 | Price change | $499,000-5.7%$396/sqft |
Source: | ||
| 10/27/2022 | Price change | $529,000-1.9%$420/sqft |
Source: | ||
| 10/13/2022 | Listed for sale | $539,000$428/sqft |
Source: | ||
Public tax history
Tax history is unavailable.
Neighborhood: 57747
Nearby schools
GreatSchools rating
- 7/10Custer Elementary - 02Grades: K-6Distance: 17.1 mi
- 8/10Custer Middle School - 05Grades: 7-8Distance: 17.2 mi
- 5/10Custer High School - 01Grades: 9-12Distance: 17.2 mi
Schools provided by the listing agent
- District: Custer
Source: Mount Rushmore Area AOR. This data may not be complete. We recommend contacting the local school district to confirm school assignments for this home.

Get pre-qualified for a loan
At Zillow Home Loans, we can pre-qualify you in as little as 5 minutes with no impact to your credit score.An equal housing lender. NMLS #10287.
