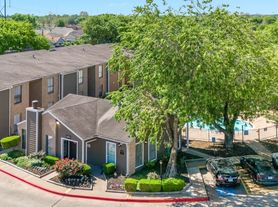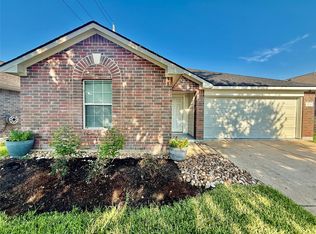Beautiful Home in a Great Location! This stunning 3-bedroom, 2.5-bath home has been recently renovated and is move-in ready! It features elegant laminated flooring throughout and a modern kitchen with updated cabinets, granite countertops, and stainless steel appliances. The entryway and family room boast soaring high ceilings and abundant natural light, creating an open and inviting atmosphere. Enjoy a spacious living area perfect for family gatherings and a large master bedroom for added comfort. Conveniently located near I-59, Beltway 8, and popular shopping centers. Schedule your private showing today!
Copyright notice - Data provided by HAR.com 2022 - All information provided should be independently verified.
House for rent
$2,000/mo
11841 Spring Grove Dr, Houston, TX 77099
3beds
1,833sqft
Price may not include required fees and charges.
Singlefamily
Available now
Cats, small dogs OK
Electric, ceiling fan
Electric dryer hookup laundry
2 Attached garage spaces parking
Natural gas, fireplace
What's special
Updated cabinetsSoaring high ceilingsAbundant natural lightStainless steel appliancesGranite countertopsElegant laminated flooringLarge master bedroom
- 4 days |
- -- |
- -- |
Travel times
Looking to buy when your lease ends?
Consider a first-time homebuyer savings account designed to grow your down payment with up to a 6% match & a competitive APY.
Facts & features
Interior
Bedrooms & bathrooms
- Bedrooms: 3
- Bathrooms: 3
- Full bathrooms: 2
- 1/2 bathrooms: 1
Rooms
- Room types: Breakfast Nook
Heating
- Natural Gas, Fireplace
Cooling
- Electric, Ceiling Fan
Appliances
- Included: Dishwasher, Disposal, Microwave, Oven, Range, Refrigerator
- Laundry: Electric Dryer Hookup, Gas Dryer Hookup, Hookups
Features
- Ceiling Fan(s), Crown Molding, Primary Bed - 1st Floor, Walk-In Closet(s)
- Flooring: Laminate, Tile
- Has fireplace: Yes
Interior area
- Total interior livable area: 1,833 sqft
Property
Parking
- Total spaces: 2
- Parking features: Attached, Covered
- Has attached garage: Yes
- Details: Contact manager
Features
- Stories: 2
- Exterior features: 0 Up To 1/4 Acre, Additional Parking, Architecture Style: Traditional, Attached, Crown Molding, Electric Dryer Hookup, Flooring: Laminate, Formal Living, Gas Dryer Hookup, Heating: Gas, Lot Features: Subdivided, 0 Up To 1/4 Acre, Primary Bed - 1st Floor, Subdivided, Utility Room, Walk-In Closet(s)
Details
- Parcel number: 1148530020007
Construction
Type & style
- Home type: SingleFamily
- Property subtype: SingleFamily
Condition
- Year built: 1982
Community & HOA
Location
- Region: Houston
Financial & listing details
- Lease term: Long Term,12 Months
Price history
| Date | Event | Price |
|---|---|---|
| 11/4/2025 | Listed for rent | $2,000+2.6%$1/sqft |
Source: | ||
| 10/15/2024 | Listing removed | $1,950$1/sqft |
Source: | ||
| 10/9/2024 | Listed for rent | $1,950$1/sqft |
Source: | ||
| 1/20/2009 | Listing removed | $113,500$62/sqft |
Source: HAR #3826830 | ||
| 10/31/2008 | Price change | $113,500-0.4%$62/sqft |
Source: HAR #3826830 | ||

