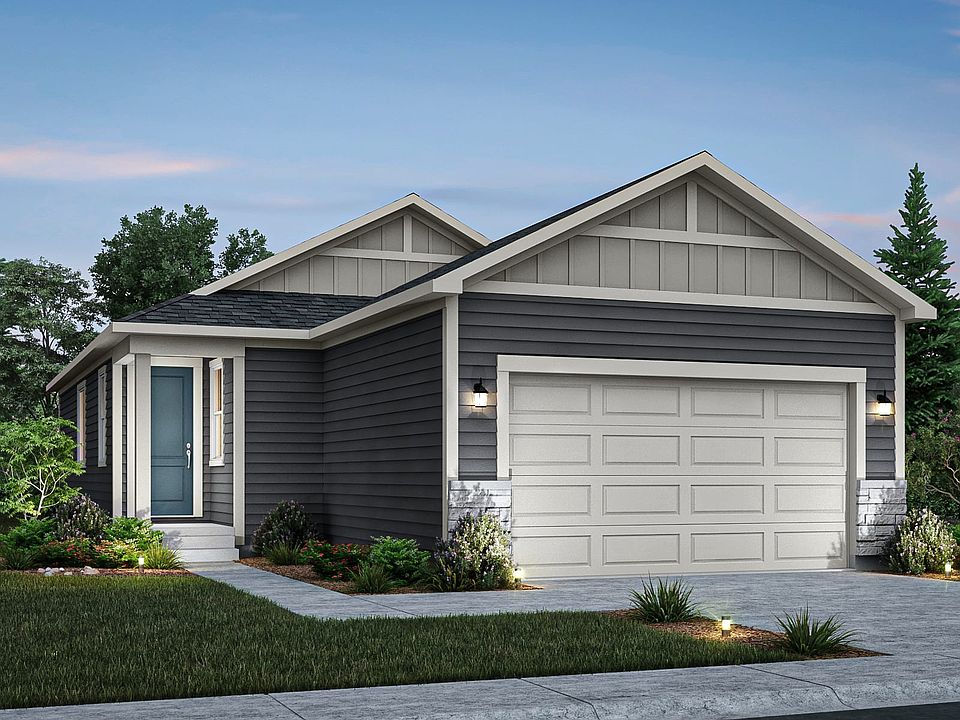The Ash floor plan offers a perfect blend of open living areas and private spaces, ideal for families seeking a balance between togetherness and individual comfort
New construction
$516,955
11843 Lost Peak Ln, Colorado Springs, CO 80925
4beds
2,376sqft
Single Family Residence
Built in 2025
3,994.45 Square Feet Lot
$517,000 Zestimate®
$218/sqft
$-- HOA
- 48 days |
- 64 |
- 7 |
Zillow last checked: 7 hours ago
Listing updated: August 19, 2025 at 08:40am
Listed by:
Grayson Houston 915-929-9915,
Old Glory Real Estate Company
Source: Pikes Peak MLS,MLS#: 1000355
Travel times
Schedule tour
Select your preferred tour type — either in-person or real-time video tour — then discuss available options with the builder representative you're connected with.
Facts & features
Interior
Bedrooms & bathrooms
- Bedrooms: 4
- Bathrooms: 3
- Full bathrooms: 3
Primary bedroom
- Level: Upper
Heating
- Forced Air, Natural Gas
Cooling
- Central Air
Appliances
- Included: 220v in Kitchen, Dishwasher, Disposal, Gas in Kitchen, Microwave, Oven, Range, Self Cleaning Oven
- Laundry: Upper Level
Features
- 6-Panel Doors, Pantry
- Flooring: Carpet, Luxury Vinyl
- Has basement: No
- Has fireplace: No
- Fireplace features: None
Interior area
- Total structure area: 2,376
- Total interior livable area: 2,376 sqft
- Finished area above ground: 2,376
- Finished area below ground: 0
Video & virtual tour
Property
Parking
- Total spaces: 2
- Parking features: Attached, Garage Door Opener, Concrete Driveway
- Attached garage spaces: 2
Features
- Levels: Two
- Stories: 2
- Patio & porch: Concrete
- Exterior features: Auto Sprinkler System
- Fencing: Full
Lot
- Size: 3,994.45 Square Feet
- Features: Corner Lot, Hiking Trail, Near Fire Station, Near Hospital, Near Park, Near Public Transit, Near Schools, Near Shopping Center, Landscaped
Details
- Other equipment: Sump Pump
Construction
Type & style
- Home type: SingleFamily
- Property subtype: Single Family Residence
Materials
- Fiber Cement, Frame
- Foundation: Crawl Space
- Roof: Composite Shingle
Condition
- Under Construction
- New construction: Yes
- Year built: 2025
Details
- Builder model: Ash
- Builder name: Aspen View Homes
- Warranty included: Yes
Utilities & green energy
- Water: Assoc/Distr
- Utilities for property: Cable Available, Electricity Available, Natural Gas Available
Community & HOA
Community
- Features: Parks or Open Space, None
- Subdivision: Ridge at Lorson Ranch
HOA
- Services included: Covenant Enforcement
Location
- Region: Colorado Springs
Financial & listing details
- Price per square foot: $218/sqft
- Annual tax amount: $1,574
- Date on market: 8/19/2025
- Listing terms: See Show/Agent Remarks
- Electric utility on property: Yes
About the community
The Ridge at Lorson Ranch is a brand new community located in the Southeast part of Colorado Springs. This brand new community will offer a high standard of living, with affordable home plans sure to fit your lifestyle. Convenience is key for this community, as it is minutes from several military bases like Schriever Air Force Base, Peterson Air Force Base, and Fort Carson Military Reservation. The Ridge at Lorson Ranch is nestled next to established neighborhoods that bring a large sense of community. You are sure to fall in love with all that this community has to offer! Call us today to join our interest list, and be one of the first to learn more.
Source: View Homes

