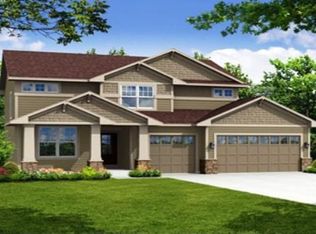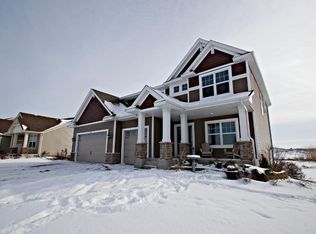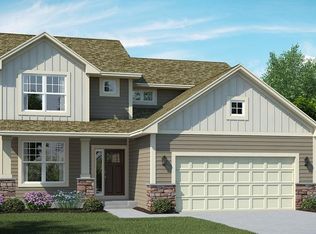Amazing views of wetlands from this 1/2 acre lot! The GR offers built-ins & is open to lrg kitchen w/granite & expresso cabinets, ss appliances. Charming window seat, 4 large bds & laundry up! Home automation, landscape! Private pool & park! Avail Jan.
This property is off market, which means it's not currently listed for sale or rent on Zillow. This may be different from what's available on other websites or public sources.


