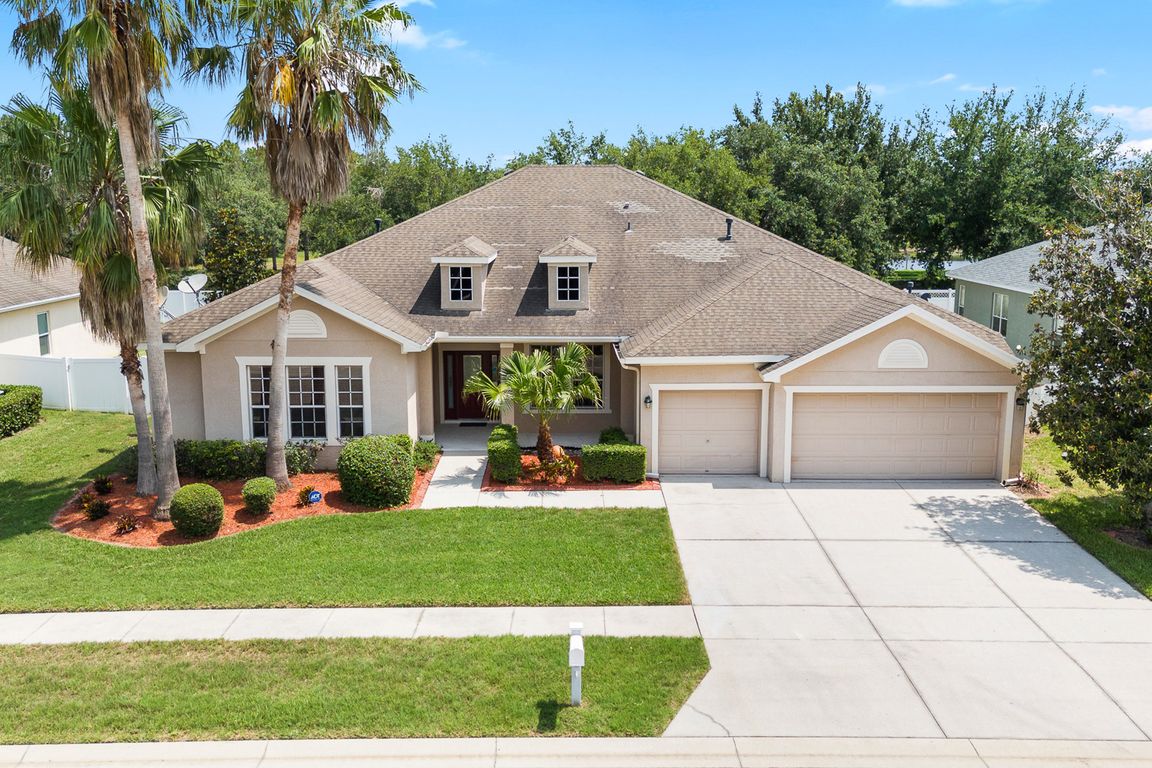
For salePrice cut: $30K (11/3)
$500,000
4beds
3,045sqft
11845 Newberry Grove Loop, Riverview, FL 33579
4beds
3,045sqft
Single family residence
Built in 2006
0.26 Acres
3 Attached garage spaces
$164 price/sqft
$5 monthly HOA fee
What's special
Fenced yardHome officeBonus roomPrivate outdoor retreatExtended covered lanaiHeated spaLarge primary suite
Price Reduced to $500,000. Enjoy more space and a better lifestyle in Panther Trace with this 3,045 sq. ft. pool home with a heated spa, 3-car garage, and no carpet. Features include a home office, a bonus room, a formal living/dining room, an open kitchen with a gas range, and a ...
- 180 days |
- 2,006 |
- 106 |
Likely to sell faster than
Source: Stellar MLS,MLS#: TB8381997 Originating MLS: Suncoast Tampa
Originating MLS: Suncoast Tampa
Travel times
Foyer
Dining Room
Living Room
Kitchen
Breakfast Nook
Family Room
Bonus Room- Pool Table is Yours
Home Office (or Bedroom 4)
Primary Bedroom
Primary Bathroom
Bedroom 2
Bedroom 3
Zillow last checked: 8 hours ago
Listing updated: November 16, 2025 at 02:40pm
Listing Provided by:
Paula Beckford-Harrilal 813-337-9895,
RE/MAX REALTY UNLIMITED 813-684-0016
Source: Stellar MLS,MLS#: TB8381997 Originating MLS: Suncoast Tampa
Originating MLS: Suncoast Tampa

Facts & features
Interior
Bedrooms & bathrooms
- Bedrooms: 4
- Bathrooms: 3
- Full bathrooms: 3
Rooms
- Room types: Bonus Room, Den/Library/Office, Family Room, Dining Room, Living Room
Primary bedroom
- Features: En Suite Bathroom, Garden Bath, Makeup/Vanity Space, Split Vanities, Stone Counters, Tub with Separate Shower Stall, Water Closet/Priv Toilet, Walk-In Closet(s)
- Level: First
- Area: 270 Square Feet
- Dimensions: 15x18
Bedroom 2
- Features: Built-in Closet
- Level: First
- Area: 154 Square Feet
- Dimensions: 14x11
Bedroom 3
- Features: Built-in Closet
- Level: First
- Area: 121 Square Feet
- Dimensions: 11x11
Bedroom 4
- Features: No Closet
- Level: First
- Area: 285 Square Feet
- Dimensions: 19x15
Bathroom 2
- Features: Stone Counters, Tub With Shower
- Level: First
Bathroom 3
- Features: Stone Counters, Tub With Shower
- Level: First
Bonus room
- Features: No Closet
- Level: First
- Area: 255 Square Feet
- Dimensions: 15x17
Dining room
- Level: First
- Area: 130 Square Feet
- Dimensions: 10x13
Family room
- Level: First
- Area: 442 Square Feet
- Dimensions: 26x17
Kitchen
- Features: Pantry, Built-in Features, Kitchen Island, Stone Counters, Tall Countertops
- Level: First
- Area: 273 Square Feet
- Dimensions: 21x13
Living room
- Level: First
- Area: 396 Square Feet
- Dimensions: 22x18
Office
- Level: First
- Area: 285 Square Feet
- Dimensions: 19x15
Heating
- Central
Cooling
- Central Air
Appliances
- Included: Dishwasher, Disposal, Dryer, Gas Water Heater, Microwave, Range, Refrigerator, Washer
- Laundry: Laundry Room
Features
- Crown Molding, Eating Space In Kitchen, High Ceilings, Kitchen/Family Room Combo, Living Room/Dining Room Combo, Primary Bedroom Main Floor, Solid Wood Cabinets, Split Bedroom, Stone Counters, Thermostat, Walk-In Closet(s)
- Flooring: Ceramic Tile, Engineered Hardwood
- Doors: Sliding Doors
- Windows: Blinds, Window Treatments
- Has fireplace: No
Interior area
- Total structure area: 4,253
- Total interior livable area: 3,045 sqft
Video & virtual tour
Property
Parking
- Total spaces: 3
- Parking features: Driveway, Garage Door Opener
- Attached garage spaces: 3
- Has uncovered spaces: Yes
Features
- Levels: One
- Stories: 1
- Patio & porch: Covered, Patio
- Exterior features: Garden, Irrigation System, Lighting, Private Mailbox, Rain Gutters, Sidewalk
- Has private pool: Yes
- Pool features: Child Safety Fence, Gunite, Heated, In Ground, Pool Sweep
- Has spa: Yes
- Spa features: Above Ground, Heated
- Fencing: Vinyl
- Has view: Yes
- View description: Garden, Pool
Lot
- Size: 0.26 Acres
- Dimensions: 86.74 x 131
- Features: Landscaped, Level, Oversized Lot, Sidewalk
- Residential vegetation: Mature Landscaping, Trees/Landscaped
Details
- Parcel number: U03312084T00002700048.0
- Zoning: PD
- Special conditions: None
Construction
Type & style
- Home type: SingleFamily
- Architectural style: Contemporary
- Property subtype: Single Family Residence
Materials
- Block, Concrete, Stucco
- Foundation: Slab
- Roof: Shingle
Condition
- New construction: No
- Year built: 2006
Details
- Builder name: David Weekley Homes
Utilities & green energy
- Sewer: Public Sewer
- Water: Public
- Utilities for property: Cable Connected, Electricity Connected, Natural Gas Connected, Public, Street Lights, Underground Utilities, Water Connected
Community & HOA
Community
- Features: Clubhouse, Deed Restrictions, Park, Playground, Pool, Sidewalks, Tennis Court(s)
- Subdivision: PANTHER TRACE PH 2A-1
HOA
- Has HOA: Yes
- Amenities included: Basketball Court, Clubhouse, Fence Restrictions, Park, Pickleball Court(s), Playground, Pool, Tennis Court(s)
- Services included: Community Pool
- HOA fee: $5 monthly
- HOA name: Lacy Giger
- HOA phone: 866-473-2573
- Pet fee: $0 monthly
Location
- Region: Riverview
Financial & listing details
- Price per square foot: $164/sqft
- Tax assessed value: $494,147
- Annual tax amount: $7,638
- Date on market: 5/24/2025
- Cumulative days on market: 181 days
- Listing terms: Cash,Conventional,FHA,Lease Option,VA Loan
- Ownership: Fee Simple
- Total actual rent: 0
- Electric utility on property: Yes
- Road surface type: Asphalt