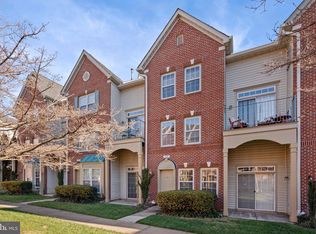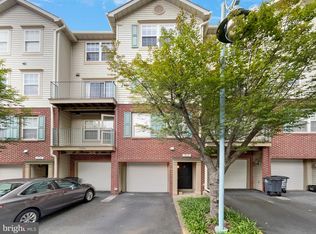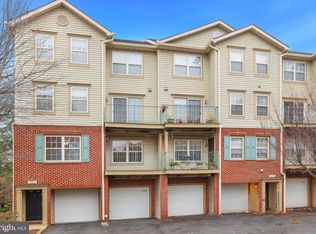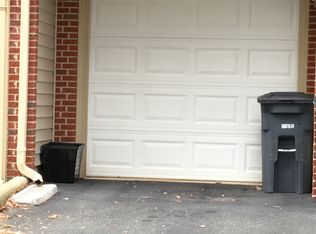Sold for $463,000 on 09/10/25
$463,000
11846 Breton Ct #19B, Reston, VA 20191
2beds
1,560sqft
Townhouse
Built in 1999
-- sqft lot
$464,300 Zestimate®
$297/sqft
$-- Estimated rent
Home value
$464,300
$436,000 - $492,000
Not available
Zestimate® history
Loading...
Owner options
Explore your selling options
What's special
Buyers backed out so now is your chance get in! Welcome home to the desirable Hunter Woods community! This East-facing, West-backing, three level contemporary townhome condo is filled with light throughout the day. Square-footage doesn't feel wasted especially with stunning vaulted ceilings in nearly every room in this 2-bedroom, 2.5-bathroom abode with two balconies (on opposite sides of the home). You’ll be welcomed into the home with a foyer and the door to your 1 car garage, head one level up to a sunny den/bonus living room. Go up a few more steps and you’re in the heartbeat of the home, greeted by an open concept space. You can enjoy your generously sized living room with gas fireplace, an eat-in kitchen with large pantry closet, a separate dining area overlooking your den and a convenient powder room. On the upper level, you’ll find a laundry closet, full hall bath, spacious secondary bedroom and a primary suite complete with walk-in-closet and private full bathroom! In addition to your garage, you have your own driveway and permit for additional private parking lot spot. Just SOME highlights of this location: steps from the Hunters Woods Plaza for shopping and dining necessities, right next to a community center boasting an indoor pool, less than 2 miles to the popular Reston Town Center, less than 5 miles to Dulles Airport, centrally located to several metro stations and bus stops, and direct access to multiple walking and bike trails. Property is priced to sell quickly so don’t miss your chance to own this rarely available home and be a part of all that Reston has to offer!
Zillow last checked: 8 hours ago
Listing updated: September 10, 2025 at 10:45am
Listed by:
Maria Sayed 203-560-3351,
CENTURY 21 New Millennium
Bought with:
Julie Zimmermann, 0225241851
Century 21 Redwood Realty
Source: Bright MLS,MLS#: VAFX2254712
Facts & features
Interior
Bedrooms & bathrooms
- Bedrooms: 2
- Bathrooms: 3
- Full bathrooms: 2
- 1/2 bathrooms: 1
- Main level bathrooms: 1
Basement
- Area: 0
Heating
- Forced Air, Natural Gas
Cooling
- Ceiling Fan(s), Central Air, Electric
Appliances
- Included: Gas Water Heater
- Laundry: Upper Level
Features
- Attic, Bathroom - Tub Shower, Bathroom - Stall Shower, Ceiling Fan(s), Combination Kitchen/Dining, Dining Area, Family Room Off Kitchen, Open Floorplan, Eat-in Kitchen, Pantry, Primary Bath(s), Recessed Lighting, Walk-In Closet(s), Vaulted Ceiling(s)
- Flooring: Carpet, Hardwood, Ceramic Tile, Wood
- Doors: Six Panel, Sliding Glass
- Windows: Window Treatments
- Has basement: No
- Number of fireplaces: 1
- Fireplace features: Gas/Propane, Marble
Interior area
- Total structure area: 1,560
- Total interior livable area: 1,560 sqft
- Finished area above ground: 1,560
- Finished area below ground: 0
Property
Parking
- Total spaces: 2
- Parking features: Garage Door Opener, Attached, Parking Lot
- Attached garage spaces: 1
Accessibility
- Accessibility features: None
Features
- Levels: Three
- Stories: 3
- Pool features: Community
- Spa features: Community
Details
- Additional structures: Above Grade, Below Grade
- Parcel number: 0261 24040019B
- Zoning: 372
- Special conditions: Standard
Construction
Type & style
- Home type: Townhouse
- Architectural style: Other
- Property subtype: Townhouse
Materials
- Combination, Brick
- Foundation: Brick/Mortar
Condition
- New construction: No
- Year built: 1999
Details
- Builder model: Banbury
Utilities & green energy
- Sewer: Public Sewer
- Water: Public
- Utilities for property: Cable Available, Multiple Phone Lines, Underground Utilities
Community & neighborhood
Community
- Community features: Pool
Location
- Region: Reston
- Subdivision: Glade At Hunters Woods
HOA & financial
HOA
- Has HOA: Yes
- HOA fee: $848 annually
- Amenities included: Basketball Court, Bike Trail, Community Center, Jogging Path, Pool, Tennis Court(s), Tot Lots/Playground, Baseball Field, Transportation Service, Picnic Area, Lake
- Services included: Maintenance Structure, Maintenance Grounds, Management, Insurance, Sewer, Snow Removal, Trash, Water, Common Area Maintenance, Parking Fee, Reserve Funds, Road Maintenance
- Second association name: Glade At Hunters Woods
Other fees
- Condo and coop fee: $365 monthly
Other
Other facts
- Listing agreement: Exclusive Right To Sell
- Ownership: Condominium
Price history
| Date | Event | Price |
|---|---|---|
| 9/10/2025 | Sold | $463,000+2.9%$297/sqft |
Source: | ||
| 8/15/2025 | Pending sale | $449,900$288/sqft |
Source: | ||
| 7/24/2025 | Listed for sale | $449,900$288/sqft |
Source: | ||
| 7/14/2025 | Contingent | $449,900$288/sqft |
Source: | ||
| 7/11/2025 | Listed for sale | $449,900$288/sqft |
Source: | ||
Public tax history
Tax history is unavailable.
Neighborhood: Glade Dr - Reston Pky
Nearby schools
GreatSchools rating
- 7/10Hunters Woods ElementaryGrades: PK-6Distance: 0.2 mi
- 6/10Hughes Middle SchoolGrades: 7-8Distance: 1.2 mi
- 6/10South Lakes High SchoolGrades: 9-12Distance: 1.1 mi
Schools provided by the listing agent
- Elementary: Hunters Woods
- Middle: Hughes
- High: South Lakes
- District: Fairfax County Public Schools
Source: Bright MLS. This data may not be complete. We recommend contacting the local school district to confirm school assignments for this home.
Get a cash offer in 3 minutes
Find out how much your home could sell for in as little as 3 minutes with a no-obligation cash offer.
Estimated market value
$464,300
Get a cash offer in 3 minutes
Find out how much your home could sell for in as little as 3 minutes with a no-obligation cash offer.
Estimated market value
$464,300



