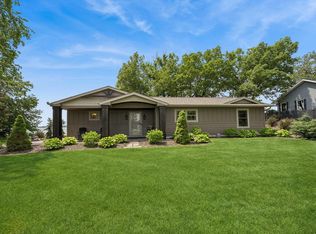Closed
$1,350,000
11847 Gulden Ave NW, Maple Lake, MN 55358
2beds
2,446sqft
Single Family Residence
Built in 1998
0.62 Acres Lot
$1,309,200 Zestimate®
$552/sqft
$2,794 Estimated rent
Home value
$1,309,200
$1.24M - $1.37M
$2,794/mo
Zestimate® history
Loading...
Owner options
Explore your selling options
What's special
Available for the first time in 75 years, this extraordinary west-facing home sits on 150 feet of prime shoreline at Sunset Point, located on the sought-after peninsula of Sugar Lake. With panoramic water views to both the east and west, nearly every room in the house offers a front-row seat to lake life-including unforgettable sunsets over the water. The beautifully landscaped yard features a sandy swimming beach, excellent fishing, multiple patios, and an outdoor great room with propane fire boxes-perfect for entertaining and unwinding in complete tranquility. Step inside to discover a warm, welcoming interior with everything you need on one level. The home features well-designed living spaces filled with natural light, a lakeside dining area, a well-equipped kitchen, and a cozy living room with picture-perfect views. You'll also enjoy a main-floor primary ensuite with a spacious walk-in closet and direct access to the wraparound deck. Upstairs, you'll find an additional bedroom, a full bath, and a comfortable family room-ideal for guests or quiet getaways. Thoughtful details throughout blend comfort with classic lake charm. Whether you're looking for a seasonal retreat or a year-round haven, this rare Sugar Lake property is rich in history, natural beauty, and the kind of character that truly makes a house feel like home!
Zillow last checked: 8 hours ago
Listing updated: August 01, 2025 at 05:03am
Listed by:
Jody Walter 612-702-1779,
Coldwell Banker Realty
Bought with:
Kristen Wuollet
Edina Realty, Inc.
Source: NorthstarMLS as distributed by MLS GRID,MLS#: 6708884
Facts & features
Interior
Bedrooms & bathrooms
- Bedrooms: 2
- Bathrooms: 3
- Full bathrooms: 1
- 3/4 bathrooms: 2
Bedroom 1
- Level: Main
- Area: 187.36 Square Feet
- Dimensions: 12.4 x 15.11
Bedroom 2
- Level: Upper
- Area: 156.4 Square Feet
- Dimensions: 11.5 x 13.6
Deck
- Level: Main
Dining room
- Level: Main
- Area: 276 Square Feet
- Dimensions: 13.8 x 20
Flex room
- Level: Upper
- Area: 220 Square Feet
- Dimensions: 11 x 20
Kitchen
- Level: Main
- Area: 213.6 Square Feet
- Dimensions: 12 x 17.8
Living room
- Level: Main
- Area: 217.49 Square Feet
- Dimensions: 13.5 x 16.11
Patio
- Level: Main
Patio
- Level: Lower
Porch
- Level: Main
- Area: 280.5 Square Feet
- Dimensions: 16.5 x 17
Walk in closet
- Level: Main
- Area: 86 Square Feet
- Dimensions: 8.6 x 10
Heating
- Forced Air, Fireplace(s)
Cooling
- Central Air
Appliances
- Included: Dishwasher, Double Oven, Dryer, ENERGY STAR Qualified Appliances, Gas Water Heater, Range, Refrigerator, Washer, Water Softener Owned
Features
- Basement: Crawl Space,Drain Tiled,Drainage System,Concrete,Storage Space,Sump Basket,Unfinished
- Number of fireplaces: 1
- Fireplace features: Gas, Stone
Interior area
- Total structure area: 2,446
- Total interior livable area: 2,446 sqft
- Finished area above ground: 1,834
- Finished area below ground: 0
Property
Parking
- Total spaces: 2
- Parking features: Attached, Concrete, Driveway - Other Surface, Garage, Garage Door Opener, Heated Garage, Insulated Garage
- Attached garage spaces: 2
- Has uncovered spaces: Yes
- Details: Garage Dimensions (24x28), Garage Door Height (8), Garage Door Width (16)
Accessibility
- Accessibility features: None
Features
- Levels: One and One Half
- Stories: 1
- Patio & porch: Covered, Deck, Patio, Side Porch, Wrap Around
- Exterior features: Kennel
- Pool features: None
- Fencing: Partial,Wood
- Has view: Yes
- View description: Lake
- Has water view: Yes
- Water view: Lake
- Waterfront features: Lake Front, Waterfront Num(86023300), Lake Bottom(Gravel, Sand), Lake Acres(1014), Lake Depth(69)
- Body of water: Sugar
- Frontage length: Water Frontage: 150
Lot
- Size: 0.62 Acres
- Dimensions: 150 x 216 x 114 x 191
- Features: Accessible Shoreline, Island/Peninsula, Many Trees
Details
- Additional structures: Boat House, Storage Shed
- Foundation area: 1040
- Parcel number: 206086001120
- Zoning description: Residential-Single Family
- Other equipment: Fuel Tank - Rented
Construction
Type & style
- Home type: SingleFamily
- Property subtype: Single Family Residence
Materials
- Brick/Stone, Cedar, Engineered Wood, Metal Siding, Shake Siding, Block, Concrete, Frame, Steel, Stone
- Roof: Age 8 Years or Less,Asphalt
Condition
- Age of Property: 27
- New construction: No
- Year built: 1998
Utilities & green energy
- Electric: Circuit Breakers, Power Company: Wright-Hennepin Cooperative
- Gas: Propane
- Sewer: Private Sewer, Tank with Drainage Field
- Water: Drilled, Private, Well
- Utilities for property: Underground Utilities
Community & neighborhood
Location
- Region: Maple Lake
- Subdivision: Sunset Point 1st Add
HOA & financial
HOA
- Has HOA: No
Other
Other facts
- Road surface type: Unimproved
Price history
| Date | Event | Price |
|---|---|---|
| 7/25/2025 | Sold | $1,350,000$552/sqft |
Source: | ||
| 7/6/2025 | Pending sale | $1,350,000$552/sqft |
Source: | ||
| 6/21/2025 | Listed for sale | $1,350,000$552/sqft |
Source: | ||
Public tax history
| Year | Property taxes | Tax assessment |
|---|---|---|
| 2025 | $7,396 +20.9% | $1,113,300 +22.4% |
| 2024 | $6,118 +10.8% | $909,400 +12.9% |
| 2023 | $5,520 +3.6% | $805,400 +21.8% |
Find assessor info on the county website
Neighborhood: 55358
Nearby schools
GreatSchools rating
- 6/10Annandale Elementary SchoolGrades: PK-5Distance: 5.8 mi
- 7/10Annandale Middle SchoolGrades: 6-8Distance: 6.1 mi
- 8/10Annandale Senior High SchoolGrades: 9-12Distance: 5.6 mi

Get pre-qualified for a loan
At Zillow Home Loans, we can pre-qualify you in as little as 5 minutes with no impact to your credit score.An equal housing lender. NMLS #10287.
Sell for more on Zillow
Get a free Zillow Showcase℠ listing and you could sell for .
$1,309,200
2% more+ $26,184
With Zillow Showcase(estimated)
$1,335,384