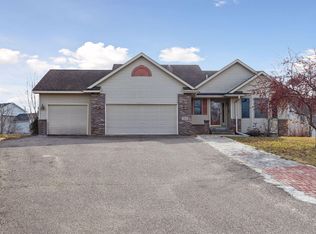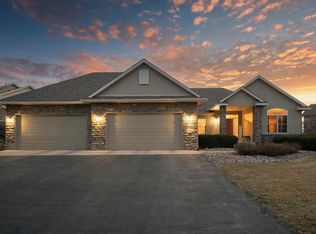Closed
$405,000
11847 N Meadow Curv, Lindstrom, MN 55045
5beds
2,860sqft
Single Family Residence
Built in 2001
0.52 Acres Lot
$399,500 Zestimate®
$142/sqft
$3,064 Estimated rent
Home value
$399,500
$380,000 - $419,000
$3,064/mo
Zestimate® history
Loading...
Owner options
Explore your selling options
What's special
Welcome to this beautifully updated 5-bedroom, 3-bathroom home offering the perfect blend of comfort and outdoor enjoyment. Set on a spacious lot with a large, lush backyard, this home is ideal for entertaining or relaxing around the firepit under the stars. Inside, you'll find stylish updates throughout, including modern finishes and a fresh, inviting aesthetic. The open-concept layout includes multiple living areas and plenty of natural light. Step outside onto the expansive deck—perfect for summer BBQs and gatherings. With ample space both indoors and out, this home is ready for your next chapter.
Zillow last checked: 8 hours ago
Listing updated: September 05, 2025 at 01:23pm
Listed by:
Rathmanner & Co. - Amy Friedner 612-750-7334,
Keller Williams Premier Realty,
Rathmanner & Co. - Marty Rathmanner 651-485-1555
Bought with:
Travis James Long
Edina Realty, Inc.
Source: NorthstarMLS as distributed by MLS GRID,MLS#: 6744965
Facts & features
Interior
Bedrooms & bathrooms
- Bedrooms: 5
- Bathrooms: 3
- Full bathrooms: 1
- 3/4 bathrooms: 1
- 1/2 bathrooms: 1
Bedroom 1
- Level: Upper
- Area: 182 Square Feet
- Dimensions: 13x14
Bedroom 2
- Level: Upper
- Area: 121 Square Feet
- Dimensions: 11x11
Bedroom 3
- Level: Upper
- Area: 120 Square Feet
- Dimensions: 12x10
Bedroom 4
- Level: Lower
- Area: 126.5 Square Feet
- Dimensions: 11x11.5
Bedroom 5
- Level: Basement
- Area: 162 Square Feet
- Dimensions: 12x13.5
Bonus room
- Level: Basement
- Area: 330 Square Feet
- Dimensions: 15x22
Family room
- Level: Lower
- Area: 391 Square Feet
- Dimensions: 17x23
Kitchen
- Level: Main
- Area: 351.5 Square Feet
- Dimensions: 19x18.5
Living room
- Level: Main
- Area: 273 Square Feet
- Dimensions: 13x21
Heating
- Forced Air, Fireplace(s)
Cooling
- Central Air
Appliances
- Included: Dishwasher, Dryer, Microwave, Range, Refrigerator, Washer, Water Softener Owned
Features
- Basement: Finished
- Number of fireplaces: 2
- Fireplace features: Double Sided, Family Room, Gas
Interior area
- Total structure area: 2,860
- Total interior livable area: 2,860 sqft
- Finished area above ground: 2,160
- Finished area below ground: 513
Property
Parking
- Total spaces: 3
- Parking features: Attached, Heated Garage, Insulated Garage
- Attached garage spaces: 3
Accessibility
- Accessibility features: None
Features
- Levels: Four or More Level Split
- Patio & porch: Deck, Patio
Lot
- Size: 0.52 Acres
- Dimensions: 84 x 279 x 83 x 267
- Features: Irregular Lot
Details
- Foundation area: 700
- Parcel number: 150083095
- Zoning description: Residential-Single Family
Construction
Type & style
- Home type: SingleFamily
- Property subtype: Single Family Residence
Materials
- Vinyl Siding
- Roof: Age Over 8 Years
Condition
- Age of Property: 24
- New construction: No
- Year built: 2001
Utilities & green energy
- Gas: Natural Gas
- Sewer: City Sewer/Connected
- Water: City Water/Connected
Community & neighborhood
Location
- Region: Lindstrom
- Subdivision: North Meadow 2
HOA & financial
HOA
- Has HOA: No
Other
Other facts
- Road surface type: Paved
Price history
| Date | Event | Price |
|---|---|---|
| 9/5/2025 | Sold | $405,000+1.3%$142/sqft |
Source: | ||
| 7/17/2025 | Pending sale | $399,900$140/sqft |
Source: | ||
| 7/7/2025 | Listed for sale | $399,900$140/sqft |
Source: | ||
| 6/30/2025 | Listing removed | $399,900$140/sqft |
Source: | ||
| 6/27/2025 | Listed for sale | $399,900+98.3%$140/sqft |
Source: | ||
Public tax history
| Year | Property taxes | Tax assessment |
|---|---|---|
| 2024 | $4,688 -1.1% | $387,800 +4.4% |
| 2023 | $4,742 +3.9% | $371,400 +24.4% |
| 2022 | $4,562 +7.7% | $298,600 +9.5% |
Find assessor info on the county website
Neighborhood: 55045
Nearby schools
GreatSchools rating
- 9/10Lakeside Elementary SchoolGrades: 2-5Distance: 2.5 mi
- 8/10Chisago Lakes Middle SchoolGrades: 6-8Distance: 1.9 mi
- 9/10Chisago Lakes Senior High SchoolGrades: 9-12Distance: 2 mi

Get pre-qualified for a loan
At Zillow Home Loans, we can pre-qualify you in as little as 5 minutes with no impact to your credit score.An equal housing lender. NMLS #10287.
Sell for more on Zillow
Get a free Zillow Showcase℠ listing and you could sell for .
$399,500
2% more+ $7,990
With Zillow Showcase(estimated)
$407,490
