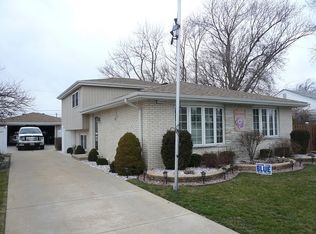Fully updated with the best of today's modern aesthetic.. Traditional trilevel featuring 3 bedrooms 2 updated bathrooms. Gorgeous new KITCHEN with new quartz countertops, stainless steel appliances, & subway tile backsplash. Freshly painted with newer hardwood floors on the main level. Lower level features a second kitchen (keep your bright white main level kitchen clean while you cook downstairs). Just minutes from shopping, restaurants, playground. 2 1/2 car detached garage with a large side driveway. *YOU WILL NOT BE DISAPPOINTED*
This property is off market, which means it's not currently listed for sale or rent on Zillow. This may be different from what's available on other websites or public sources.

