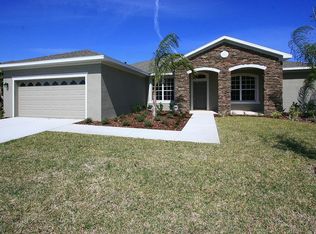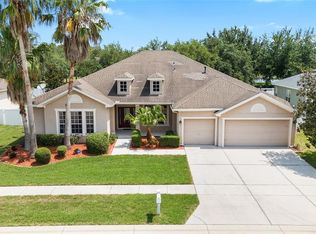Back on the market. Loan fell through. This home is located on the desirable Newberry Grove Loop where all lots are a minimum of 1/4 acre.Numerous builders in the same neighborhood brings variety and flare to the block. Inside the home you'll find the entire downstairs has a beautiful contemporary tile throughout. Enter into the formal living and dining area before moving through to the huge kitchen with stainless appliances, Viking gas range-top, granite counters, breakfast bar and island. It opens to a huge family room with surround sound and large wall of windows to view the beautiful pool surrounded by sandstone pavers outdoor speakers and gas connection.The backyard and fenced for privacy and has an amazing stone firepit. Back inside the upstairs can be accessed through either side of the split staircase. Upstairs features Bamboo flooring throughout except for bedrooms which all had carpet replaced in 2018. 2nd br has full bath attached. Large oversized master with flex space to be used as sitting area, office, nursery etc. Ethernet cat 5 wired throughout the home. The community is loaded with amenities. Starting with a large swimming pool with water park features, a well equipped playground, tennis courts, basketball courts, volleyball court, bicycle lane, and a flex field for soccer, football,fitness groups, etc. The Big Bend area is expanding by the day with restaurants, shopping, schools and entertainment all around! Buyers qualify for a no closing cost loan, plus $1000 credit toward other cost.
This property is off market, which means it's not currently listed for sale or rent on Zillow. This may be different from what's available on other websites or public sources.

