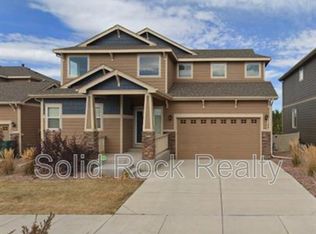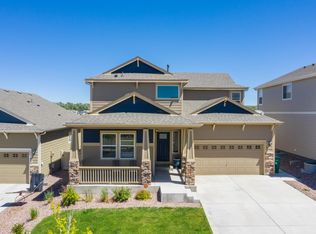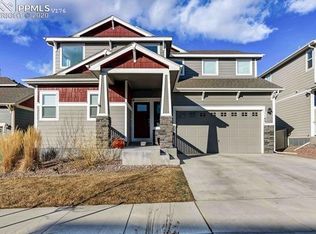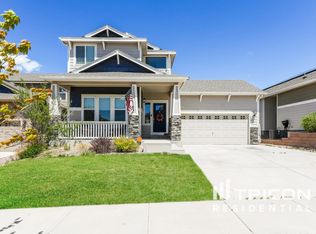Sold for $540,000 on 08/22/25
$540,000
1185 Antrim Loop, Colorado Springs, CO 80910
5beds
2,992sqft
Single Family Residence
Built in 2016
5,610 Square Feet Lot
$532,700 Zestimate®
$180/sqft
$2,736 Estimated rent
Home value
$532,700
$506,000 - $559,000
$2,736/mo
Zestimate® history
Loading...
Owner options
Explore your selling options
What's special
This beautifully maintained ranch-style home is nestled in a quiet, established neighborhood and offers easy main-level living with space to grow. From the moment you arrive, you'll notice the pride of ownership inside and out—clean, cared for, and move-in ready. Step inside to find a bright, open floor plan with warm wood floors on the main level and tile in all the bathrooms. The kitchen offers generous counter space, granite countertops, and a functional layout with plenty of cabinet storage and a convenient counter bar—ideal for everyday living. The spacious primary suite includes a large 5-piece bathroom with ceramic tile and a garden tub for relaxing at the end of the day. Additional bedrooms and bathrooms are clean, comfortable, and well cared for. The fully finished basement has brand new carpet and offers abundant flexible space—perfect for a family room, home office, guest area, or hobby space. Outside, the beautifully landscaped yard is a standout feature, with mature plantings and room to enjoy the mountain views. You'll love looking out at both Pikes Peak and Cheyenne Mountain from your yard or windows. Conveniently located just minutes from I-25, Fort Carson, Colorado Springs Airport, and Downtown, this home combines quiet neighborhood living with quick access to everything you need.
Zillow last checked: 8 hours ago
Listing updated: August 24, 2025 at 02:41pm
Listed by:
Trista Fischer-Boykin 719-648-5331 trista.fischer@engelvoelkers.com,
Engel Voelkers Castle Pines,
Dane Robinson 720-880-1717,
Engel Voelkers Castle Pines
Bought with:
Jessica Brown, 100086197
Keller Williams Integrity Real Estate LLC
Source: REcolorado,MLS#: 7465134
Facts & features
Interior
Bedrooms & bathrooms
- Bedrooms: 5
- Bathrooms: 3
- Full bathrooms: 3
- Main level bathrooms: 2
- Main level bedrooms: 2
Primary bedroom
- Description: Bath Adjoins, Carpet, Walk-In Closet
- Level: Main
- Area: 256 Square Feet
- Dimensions: 16 x 16
Bedroom
- Level: Main
- Area: 121 Square Feet
- Dimensions: 11 x 11
Bedroom
- Level: Basement
- Area: 156 Square Feet
- Dimensions: 12 x 13
Bedroom
- Level: Basement
- Area: 132 Square Feet
- Dimensions: 11 x 12
Bedroom
- Level: Basement
- Area: 132 Square Feet
- Dimensions: 11 x 12
Primary bathroom
- Level: Main
Bathroom
- Level: Main
Bathroom
- Level: Basement
Dining room
- Description: Dining Area, Natural Wood, Walk-Out
- Level: Main
- Area: 247 Square Feet
- Dimensions: 13 x 19
Great room
- Level: Basement
Kitchen
- Description: Breakfast Bar, Counter Top-Stone, Natural Wood
- Level: Main
- Area: 136 Square Feet
- Dimensions: 8 x 17
Laundry
- Level: Main
Living room
- Level: Main
- Area: 247 Square Feet
- Dimensions: 13 x 19
Heating
- Forced Air
Cooling
- Central Air
Appliances
- Included: Dishwasher, Disposal, Microwave, Oven, Range, Refrigerator
Features
- Flooring: Carpet, Tile, Wood
- Basement: Finished
Interior area
- Total structure area: 2,992
- Total interior livable area: 2,992 sqft
- Finished area above ground: 1,496
- Finished area below ground: 1,429
Property
Parking
- Total spaces: 2
- Parking features: Concrete
- Attached garage spaces: 2
Features
- Levels: One
- Stories: 1
- Patio & porch: Deck, Front Porch
- Exterior features: Private Yard, Rain Gutters
- Fencing: Partial
- Has view: Yes
- View description: Mountain(s)
Lot
- Size: 5,610 sqft
- Features: Landscaped, Master Planned, Near Public Transit
Details
- Parcel number: 6421418012
- Zoning: PUD/CR UV
- Special conditions: Standard
Construction
Type & style
- Home type: SingleFamily
- Property subtype: Single Family Residence
Materials
- Frame
- Roof: Composition
Condition
- Year built: 2016
Utilities & green energy
- Sewer: Public Sewer
- Water: Public
- Utilities for property: Cable Available, Electricity Connected, Internet Access (Wired), Natural Gas Connected
Community & neighborhood
Security
- Security features: Carbon Monoxide Detector(s), Smart Security System, Smoke Detector(s), Video Doorbell
Location
- Region: Colorado Springs
- Subdivision: Spring Creek Traditional Neighborhood
HOA & financial
HOA
- Has HOA: Yes
- HOA fee: $70 monthly
- Amenities included: Clubhouse, Playground
- Services included: Trash
- Association name: RowCal Property Management
- Association phone: 719-471-1703
Other
Other facts
- Listing terms: Cash,Conventional,FHA,VA Loan
- Ownership: Individual
- Road surface type: Paved
Price history
| Date | Event | Price |
|---|---|---|
| 8/22/2025 | Sold | $540,000$180/sqft |
Source: | ||
| 6/15/2025 | Sold | $540,000$180/sqft |
Source: | ||
| 4/26/2025 | Pending sale | $540,000$180/sqft |
Source: | ||
| 4/11/2025 | Listed for sale | $540,000+84.6%$180/sqft |
Source: | ||
| 11/29/2016 | Sold | $292,470$98/sqft |
Source: Public Record | ||
Public tax history
| Year | Property taxes | Tax assessment |
|---|---|---|
| 2024 | $1,403 +42.7% | $33,620 |
| 2023 | $983 -6.4% | $33,620 +33.5% |
| 2022 | $1,050 | $25,180 -2.8% |
Find assessor info on the county website
Neighborhood: Central Colorado Springs
Nearby schools
GreatSchools rating
- 6/10Mountain Vista Community SchoolGrades: PK-8Distance: 0.2 mi
- 2/10Harrison High SchoolGrades: 9-12Distance: 1.6 mi
Schools provided by the listing agent
- Elementary: Mountain Vista
- Middle: Mountain Vista
- High: Harrison
- District: Harrison 2
Source: REcolorado. This data may not be complete. We recommend contacting the local school district to confirm school assignments for this home.
Get a cash offer in 3 minutes
Find out how much your home could sell for in as little as 3 minutes with a no-obligation cash offer.
Estimated market value
$532,700
Get a cash offer in 3 minutes
Find out how much your home could sell for in as little as 3 minutes with a no-obligation cash offer.
Estimated market value
$532,700



