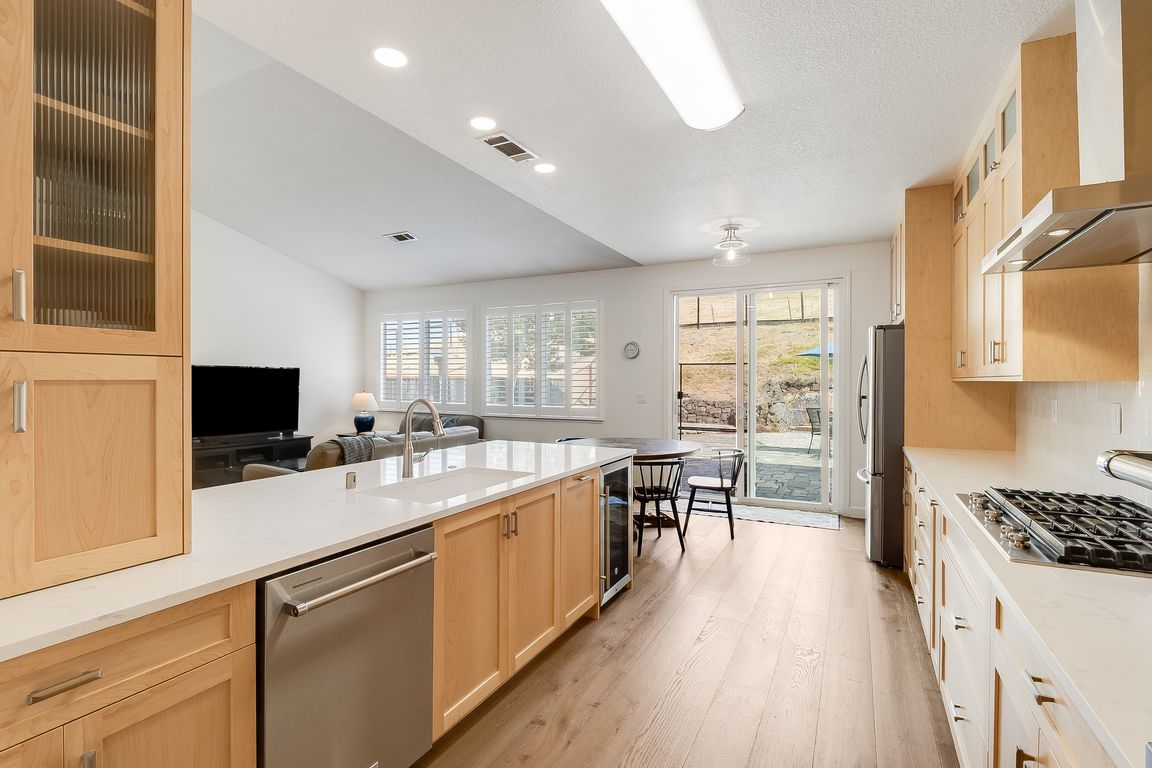Open: Sat 12pm-4pm

For sale
$949,000
6beds
3,168sqft
1185 Brooktrail Dr, Pittsburg, CA 94565
6beds
3,168sqft
Residential, single family residence
Built in 2004
0.54 Acres
3 Garage spaces
$300 price/sqft
What's special
Rv parkingSpacious yardOver half an acreModern cabinetryExpansive private drivewayHigh end flooringHigh ceilings
Welcome To Your Dream Home in the Hills of Pittsburg! This Stunning 6 Bedroom & 2.5 Bathroom Property Sits on Over Half an Acre, Offering Privacy, Space, & Breathtaking Views. With 3,000+ Sqft of Desirable Living Space, this Home Combines Comfort & Elegance Throughout. High End Flooring Plus Newer Upstairs Carpet. ...
- 28 days |
- 2,416 |
- 51 |
Source: Bay East AOR,MLS#: 41110922
Travel times
Living Room
Dining Room
Bedroom
Zillow last checked: 7 hours ago
Listing updated: October 08, 2025 at 10:46am
Listed by:
Jack Stegner DRE #02082502 925-998-8408,
Twin Oaks Real Estate Inc
Source: Bay East AOR,MLS#: 41110922
Facts & features
Interior
Bedrooms & bathrooms
- Bedrooms: 6
- Bathrooms: 3
- Full bathrooms: 2
- Partial bathrooms: 1
Rooms
- Room types: 0.5 Bath, Primary Bedrm Suite - 1, Main Entry, 3 Bedrooms, 1 Bath, Loft, Den
Bathroom
- Features: Shower Over Tub, Solid Surface, Tile, Updated Baths, Granite, Window, Stall Shower
Kitchen
- Features: 220 Volt Outlet, Breakfast Nook, Counter - Solid Surface, Dishwasher, Double Oven, Disposal, Gas Range/Cooktop, Microwave, Range/Oven Built-in, Self-Cleaning Oven, Updated Kitchen
Heating
- Forced Air, Fireplace(s)
Cooling
- Central Air
Appliances
- Included: Dishwasher, Double Oven, Gas Range, Microwave, Range, Self Cleaning Oven
- Laundry: Hookups Only, Laundry Room, Common Area
Features
- Breakfast Nook, Counter - Solid Surface, Updated Kitchen
- Flooring: Hardwood, Laminate, Carpet
- Doors: Weather Stripped Door(s)
- Windows: Storm Window(s)
- Number of fireplaces: 1
- Fireplace features: Family Room
Interior area
- Total structure area: 3,168
- Total interior livable area: 3,168 sqft
Video & virtual tour
Property
Parking
- Total spaces: 3
- Parking features: Attached, Side Yard Access, Garage Faces Front, Garage Door Opener, RV Access/Parking, RV Possible
- Garage spaces: 3
Accessibility
- Accessibility features: None
Features
- Levels: Two
- Stories: 2
- Patio & porch: Patio, Front Porch
- Exterior features: Dog Run
- Pool features: Possible Pool Site, None
- Fencing: Fenced
- Has view: Yes
- View description: City Lights, Hills, Panoramic, Pasture
Lot
- Size: 0.54 Acres
- Features: Cul-De-Sac, Level, Premium Lot, Back Yard, Front Yard, Street Light(s), Side Yard
Details
- Additional structures: Shed(s)
- Parcel number: 0934400466
- Special conditions: Standard
- Other equipment: Irrigation Equipment
Construction
Type & style
- Home type: SingleFamily
- Architectural style: Contemporary
- Property subtype: Residential, Single Family Residence
Materials
- Composition Shingles, Stucco
- Foundation: Slab
- Roof: Composition
Condition
- Existing
- New construction: No
- Year built: 2004
Utilities & green energy
- Electric: No Solar, 220 Volts in Kitchen
- Sewer: Public Sewer
- Water: Public
Green energy
- Energy efficient items: Caulked/Sealed
Community & HOA
Community
- Security: Carbon Monoxide Detector(s), Smoke Detector(s)
- Subdivision: Pittsburg
HOA
- Has HOA: No
Location
- Region: Pittsburg
Financial & listing details
- Price per square foot: $300/sqft
- Tax assessed value: $792,064
- Price range: $949K - $949K
- Date on market: 9/11/2025
- Listing agreement: Excl Right
- Listing terms: CalHFA,Cash,Conventional,1031 Exchange,FHA,VA Loan
- Electric utility on property: Yes