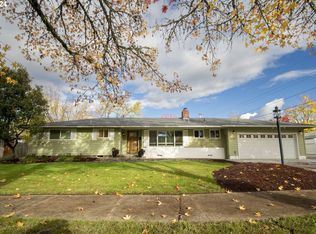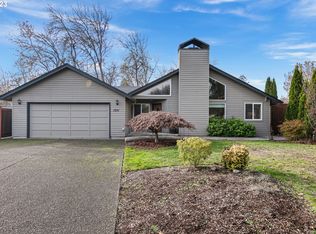Sold
$548,000
1185 Buff Way, Eugene, OR 97401
4beds
1,420sqft
Residential, Single Family Residence
Built in 1957
0.31 Acres Lot
$551,300 Zestimate®
$386/sqft
$2,804 Estimated rent
Home value
$551,300
$502,000 - $606,000
$2,804/mo
Zestimate® history
Loading...
Owner options
Explore your selling options
What's special
Welcome to Your New Home in the Heart of the Pacific Northwest. Nestled in the desirable Ferry Street Bridge area, this beautiful one-story home offers a unique blend of comfort and convenience, perfect for those looking to enjoy everything Eugene has to offer. Step inside to discover a thoughtfully updated kitchen featuring luxury vinyl flooring, a cozy dining nook, and ample storage with a pantry. The primary bedroom is complete with an en-suite bathroom featuring granite countertops. The home also includes a newly renovated guest bathroom with a tiled walk-in shower and bathtub. Hardwood floors flow throughout the home, leading you to the living room where a wood-burning fireplace sets a warm and inviting tone. The space is further enhanced by sliders that open onto a deck, providing easy access to the outdoors. A standout feature is the partially converted garage, which adds an additional bedroom and a versatile living area equipped with a sink—ideal for guests. The laundry room, complete with the third bathroom, adds to the home's practicality and convenience. Step outside into the nicely landscaped backyard, where you’ll find an array of features designed for relaxation and entertaining. A detached studio or sunroom, equipped with both AC and heating, and abundant natural light, offers a perfect spot for an exterior office, or a creative space to fuel your passions year-round. The outdoor kitchen setup, complete with a built-in BBQ and mini fridge, is ideal for hosting summer gatherings. Additional features include an outer building perfect for storing tools and equipment, as well as room for RV or boat parking. Located just minutes from Gateway, Oakway, and Autzen, this property offers unparalleled convenience. Whether you’re looking to enjoy local shopping, dining, or outdoor activities, you’ll find everything you need just a short drive away. This home is more than just a place to live; it’s a place to create lasting memories. Schedule a showing today!
Zillow last checked: 8 hours ago
Listing updated: October 24, 2024 at 11:52am
Listed by:
Madeline Duncan 541-253-4090,
Heart and Home Real Estate,
John Romito 541-253-4090,
Heart and Home Real Estate
Bought with:
Jeremy Starr, 870200123
Berkshire Hathaway HomeServices Real Estate Professionals
Source: RMLS (OR),MLS#: 24297794
Facts & features
Interior
Bedrooms & bathrooms
- Bedrooms: 4
- Bathrooms: 3
- Full bathrooms: 3
- Main level bathrooms: 3
Primary bedroom
- Features: Ensuite, Walkin Shower
- Level: Main
Bedroom 2
- Level: Main
Bedroom 3
- Level: Main
Bedroom 4
- Features: Sink
- Level: Main
Dining room
- Level: Main
Kitchen
- Features: Disposal, Eat Bar, Pantry
- Level: Main
Living room
- Features: Deck
- Level: Main
Heating
- Heat Pump
Cooling
- Central Air
Appliances
- Included: Dishwasher, Free-Standing Range, Free-Standing Refrigerator, Microwave, Stainless Steel Appliance(s), Washer/Dryer, Disposal, Electric Water Heater
- Laundry: Laundry Room
Features
- Granite, High Speed Internet, Solar Tube(s), Sink, Bathroom, Eat Bar, Pantry, Walkin Shower
- Flooring: Hardwood
- Windows: Double Pane Windows, Skylight(s)
- Basement: Crawl Space
- Number of fireplaces: 1
- Fireplace features: Wood Burning
Interior area
- Total structure area: 1,420
- Total interior livable area: 1,420 sqft
Property
Parking
- Parking features: Driveway, On Street, RV Boat Storage, Garage Partially Converted to Living Space
- Has uncovered spaces: Yes
Accessibility
- Accessibility features: One Level, Accessibility
Features
- Levels: One
- Stories: 1
- Patio & porch: Covered Patio, Deck, Patio
- Exterior features: Built-in Barbecue, Raised Beds, Yard
- Fencing: Fenced
Lot
- Size: 0.31 Acres
- Features: Level, Sprinkler, SqFt 10000 to 14999
Details
- Additional structures: Outbuilding, RVBoatStorage, ToolShed
- Parcel number: 0177459
Construction
Type & style
- Home type: SingleFamily
- Property subtype: Residential, Single Family Residence
Materials
- T111 Siding, Wood Siding
- Roof: Composition
Condition
- Resale
- New construction: No
- Year built: 1957
Utilities & green energy
- Sewer: Public Sewer
- Water: Public
Green energy
- Energy generation: Solar
Community & neighborhood
Security
- Security features: Entry
Location
- Region: Eugene
Other
Other facts
- Listing terms: Cash,Conventional,FHA,VA Loan
- Road surface type: Paved
Price history
| Date | Event | Price |
|---|---|---|
| 10/24/2024 | Sold | $548,000+0.9%$386/sqft |
Source: | ||
| 9/10/2024 | Pending sale | $543,000$382/sqft |
Source: | ||
| 9/5/2024 | Listed for sale | $543,000+108.8%$382/sqft |
Source: | ||
| 6/20/2013 | Sold | $260,000+0.4%$183/sqft |
Source: | ||
| 5/1/2013 | Listed for sale | $259,000+103.9%$182/sqft |
Source: ReMax Integrity #13586319 Report a problem | ||
Public tax history
| Year | Property taxes | Tax assessment |
|---|---|---|
| 2025 | $5,535 +1.3% | $284,104 +3% |
| 2024 | $5,467 +2.6% | $275,830 +3% |
| 2023 | $5,327 +4% | $267,797 +3% |
Find assessor info on the county website
Neighborhood: Cal Young
Nearby schools
GreatSchools rating
- 7/10Holt Elementary SchoolGrades: K-5Distance: 1 mi
- 3/10Monroe Middle SchoolGrades: 6-8Distance: 0.4 mi
- 6/10Sheldon High SchoolGrades: 9-12Distance: 0.5 mi
Schools provided by the listing agent
- Elementary: Willagillespie
- Middle: Monroe
- High: Sheldon
Source: RMLS (OR). This data may not be complete. We recommend contacting the local school district to confirm school assignments for this home.
Get pre-qualified for a loan
At Zillow Home Loans, we can pre-qualify you in as little as 5 minutes with no impact to your credit score.An equal housing lender. NMLS #10287.
Sell with ease on Zillow
Get a Zillow Showcase℠ listing at no additional cost and you could sell for —faster.
$551,300
2% more+$11,026
With Zillow Showcase(estimated)$562,326

