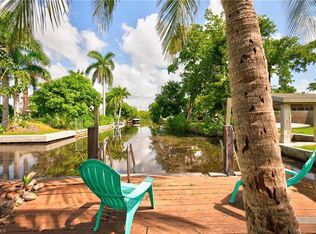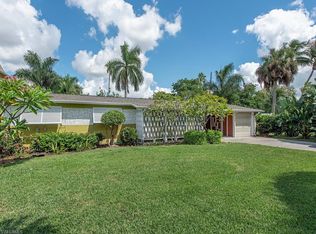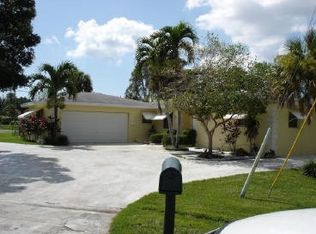Fantastic location with Gulf access! Walk to Fifth Ave. 3 bedroom, 2 bath canal front home on an oversized lot.
This property is off market, which means it's not currently listed for sale or rent on Zillow. This may be different from what's available on other websites or public sources.



