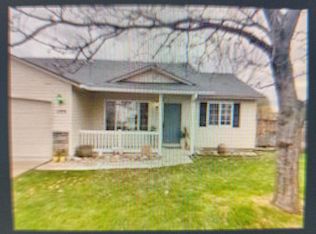Sold
Price Unknown
1185 Condor Dr, Middleton, ID 83644
4beds
3baths
2,117sqft
Single Family Residence
Built in 2002
0.41 Acres Lot
$469,000 Zestimate®
$--/sqft
$2,260 Estimated rent
Home value
$469,000
$446,000 - $492,000
$2,260/mo
Zestimate® history
Loading...
Owner options
Explore your selling options
What's special
Open House 5/26-28 Fri 3-6pm, Sat 11-3pm & Sun 1-4pm SAVE BIG $$$$$ on your electric bill when you own this house because it has a SOLAR SYSTEM!! Situated on .41 acres this spacious lot has room for all your toys on the concrete side yard, huge garden space ready for planting and expansive grass area under the shade of a gigantic tree. The lush landscaping and bright light draws you into this home. The family rooms, dining area and kitchen adjoin the large covered patio which makes this home ideal for entertaining. The kitchen boasts ample counter space, a breakfast bar and huge walk-in pantry. Upstairs you will find all bedrooms and the roomy laundry room with linen closet. Relax in the sizable owners en-suite with spa like bathroom including soaker tub, separate shower and walk-in closet. Oversize 2 car garage and large shed on N side of home offers additional storage space.
Zillow last checked: 8 hours ago
Listing updated: July 07, 2023 at 09:05am
Listed by:
David Wuertz 208-965-9654,
Amherst Madison
Bought with:
Amy Watson
Silvercreek Realty Group
Source: IMLS,MLS#: 98878582
Facts & features
Interior
Bedrooms & bathrooms
- Bedrooms: 4
- Bathrooms: 3
Primary bedroom
- Level: Upper
Bedroom 2
- Level: Upper
Bedroom 3
- Level: Upper
Bedroom 4
- Level: Upper
Family room
- Level: Main
Kitchen
- Level: Main
Heating
- Forced Air, Natural Gas
Cooling
- Central Air
Appliances
- Included: Gas Water Heater, Tank Water Heater, Dishwasher, Disposal, Microwave, Oven/Range Freestanding
Features
- Bath-Master, Guest Room, Great Room, Walk-In Closet(s), Breakfast Bar, Pantry, Kitchen Island, Number of Baths Upper Level: 2
- Flooring: Carpet
- Has basement: No
- Has fireplace: Yes
- Fireplace features: Gas
Interior area
- Total structure area: 2,117
- Total interior livable area: 2,117 sqft
- Finished area above ground: 2,117
- Finished area below ground: 0
Property
Parking
- Total spaces: 2
- Parking features: Attached, RV Access/Parking, Driveway
- Attached garage spaces: 2
- Has uncovered spaces: Yes
Features
- Levels: Two
- Patio & porch: Covered Patio/Deck
- Fencing: Full,Wood
- Has view: Yes
Lot
- Size: 0.41 Acres
- Features: 10000 SF - .49 AC, Garden, Irrigation Available, Views, Auto Sprinkler System, Full Sprinkler System
Details
- Parcel number: R3387314100
Construction
Type & style
- Home type: SingleFamily
- Property subtype: Single Family Residence
Materials
- Vinyl Siding
- Foundation: Crawl Space
- Roof: Composition
Condition
- Year built: 2002
Utilities & green energy
- Electric: Photovoltaics Seller Owned
- Water: Public
- Utilities for property: Sewer Connected, Broadband Internet
Community & neighborhood
Location
- Region: Middleton
- Subdivision: Middleton Heights
HOA & financial
HOA
- Has HOA: Yes
- HOA fee: $133 semi-annually
Other
Other facts
- Listing terms: Cash,Conventional,FHA,VA Loan
- Ownership: Fee Simple
Price history
Price history is unavailable.
Public tax history
| Year | Property taxes | Tax assessment |
|---|---|---|
| 2025 | -- | $464,200 +3.3% |
| 2024 | $2,156 +0.7% | $449,200 +3.9% |
| 2023 | $2,142 -2.8% | $432,300 -4.2% |
Find assessor info on the county website
Neighborhood: 83644
Nearby schools
GreatSchools rating
- 8/10Middleton Mill Creek Elementary SchoolGrades: PK-5Distance: 0.3 mi
- NAMiddleton Middle SchoolGrades: 6-8Distance: 1.3 mi
- 8/10Middleton High SchoolGrades: 9-12Distance: 2.3 mi
Schools provided by the listing agent
- Elementary: Mill Creek
- Middle: Middleton Jr
- High: Middleton
- District: Middleton School District #134
Source: IMLS. This data may not be complete. We recommend contacting the local school district to confirm school assignments for this home.
