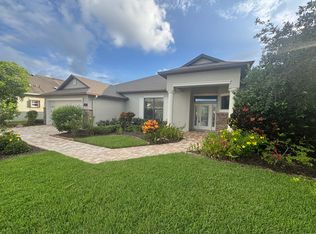Professionally Managed 4 bedroom, 4 bath home in the sought after gated community of Capron Ridge. As you step inside, you'll be greeted by high ceilings that create an airy and expansive atmosphere throughout the home. The spacious formal living room and dining area are perfect for hosting family gatherings or entertaining guests. The ground floor owner's suite is a true retreat, featuring a large shower and a garden tub for ultimate relaxation. In addition to the main living areas, the home boasts a sun porch under air, providing a cozy space to enjoy the outdoors year-round. The bonus room upstairs offers endless possibilities, whether you need an extra bedroom, home office, or playroom. Situated just a short distance from the beach, shopping centers, and A-rated schools, this home places everything you need within easy reach. Located in a community that offers an array of amenities designed to enhance your lifestyle. Don't miss the opportunity to make this home your own.
House for rent
$3,650/mo
1185 Dromin Ln, Melbourne, FL 32940
4beds
3,027sqft
Price may not include required fees and charges.
Singlefamily
Available Thu Sep 4 2025
-- Pets
Central air, electric, ceiling fan
In unit laundry
3 Garage spaces parking
Central
What's special
Bonus room upstairsHigh ceilingsSun porch under airGarden tubDining areaLarge shower
- 5 days
- on Zillow |
- -- |
- -- |
Travel times
Looking to buy when your lease ends?
Consider a first-time homebuyer savings account designed to grow your down payment with up to a 6% match & 4.15% APY.
Facts & features
Interior
Bedrooms & bathrooms
- Bedrooms: 4
- Bathrooms: 4
- Full bathrooms: 4
Heating
- Central
Cooling
- Central Air, Electric, Ceiling Fan
Appliances
- Included: Dishwasher, Disposal, Microwave, Range, Refrigerator
- Laundry: In Unit, Lower Level
Features
- Breakfast Bar, Ceiling Fan(s), Eat-in Kitchen, His and Hers Closets, Open Floorplan, Split Bedrooms, Vaulted Ceiling(s), Walk-In Closet(s), Wet Bar
Interior area
- Total interior livable area: 3,027 sqft
Property
Parking
- Total spaces: 3
- Parking features: Garage, Covered
- Has garage: Yes
- Details: Contact manager
Features
- Exterior features: Association Fees included in rent, Attached, Breakfast Bar, Ceiling Fan(s), Eat-in Kitchen, Electric Water Heater, Garage, Gardener included in rent, Gated, Glass Enclosed, Grounds Care included in rent, Heating system: Central, His and Hers Closets, Jogging Path, Lower Level, Open Floorplan, Park, Playground, Pool, Smoke Detector(s), Split Bedrooms, Taxes included in rent, Tennis Court(s), Vaulted Ceiling(s), Walk-In Closet(s), Wet Bar
- Has private pool: Yes
Details
- Parcel number: 25363550M1
Construction
Type & style
- Home type: SingleFamily
- Property subtype: SingleFamily
Condition
- Year built: 2009
Community & HOA
Community
- Features: Playground, Tennis Court(s)
- Security: Gated Community
HOA
- Amenities included: Pool, Tennis Court(s)
Location
- Region: Melbourne
Financial & listing details
- Lease term: 12 Months
Price history
| Date | Event | Price |
|---|---|---|
| 7/29/2025 | Listed for rent | $3,650+1.4%$1/sqft |
Source: Space Coast AOR #1053057 | ||
| 8/7/2024 | Listing removed | -- |
Source: Space Coast AOR #1020590 | ||
| 8/1/2024 | Listed for rent | $3,600$1/sqft |
Source: Space Coast AOR #1020590 | ||
| 7/6/2018 | Listing removed | $450,000$149/sqft |
Source: Coldwell Banker Residential Real Estate - Central/North Brevard #804584 | ||
| 6/4/2018 | Price change | $450,000-2.2%$149/sqft |
Source: Coldwell Banker Residential Real Estate - Central/North Brevard #804584 | ||
![[object Object]](https://photos.zillowstatic.com/fp/453f219c6fa9d8fe3011cad858310fba-p_i.jpg)
