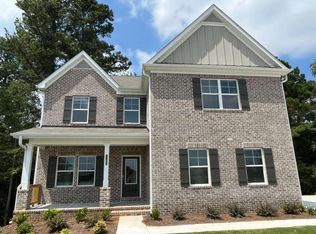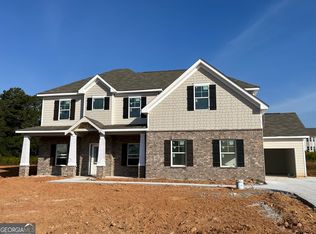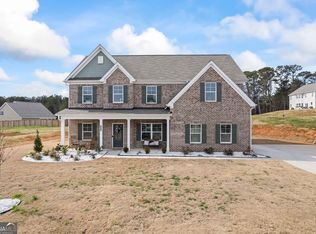Closed
$455,900
1185 Elizabeth Way, Monroe, GA 30656
4beds
--sqft
Single Family Residence
Built in 2023
2.57 Acres Lot
$464,100 Zestimate®
$--/sqft
$2,520 Estimated rent
Home value
$464,100
$441,000 - $487,000
$2,520/mo
Zestimate® history
Loading...
Owner options
Explore your selling options
What's special
Welcome to this inviting 4-bedroom, 3-bathroom home in a CUL-DE-SAC offering a well-designed layout to suit your needs. Featuring a MASTER suite on the MAIN level, two bedrooms and a bathroom upstairs, a FULL BASEMENT, and a rear COVERED DECK, this residence seamlessly combines comfort and versatility. On the main level, the open living area is bathed in natural light, creating a warm and welcoming ambiance. The family room is centered around a cozy fireplace, making it the perfect spot for relaxation and gatherings. A well-appointed kitchen features modern appliances, ample counter space, and stylish cabinetry, making meal preparation a joy. The master suite provides a private retreat, complemented by an en-suite bathroom with a huge shower for your convenience. Venture upstairs to discover two generously sized bedrooms that share a tastefully designed bathroom. This upper level provides a private retreat for family members or guests. The full basement provides ample room for storage, hobbies, or future expansion, allowing you to customize the space to your liking. Step outside to the rear covered deck, a tranquil outdoor space perfect for enjoying the outdoors in any weather. Don't miss out on your opportunity to secure this home! We are selling fast!
Zillow last checked: 8 hours ago
Listing updated: May 30, 2025 at 11:14am
Listed by:
Erich Averette 470-846-0573,
Direct Residential Realty
Bought with:
Lindsay Butler, 423843
Joe Stockdale Real Estate
Source: GAMLS,MLS#: 10195511
Facts & features
Interior
Bedrooms & bathrooms
- Bedrooms: 4
- Bathrooms: 3
- Full bathrooms: 3
- Main level bathrooms: 2
- Main level bedrooms: 2
Kitchen
- Features: Kitchen Island, Walk-in Pantry
Heating
- Electric
Cooling
- Ceiling Fan(s), Central Air
Appliances
- Included: Dishwasher, Electric Water Heater, Microwave
- Laundry: In Hall
Features
- Double Vanity, High Ceilings, Master On Main Level, Rear Stairs, Tray Ceiling(s), Walk-In Closet(s)
- Flooring: Carpet, Laminate
- Windows: Double Pane Windows
- Basement: Bath/Stubbed,Daylight,Full,Interior Entry
- Number of fireplaces: 1
- Fireplace features: Family Room
- Common walls with other units/homes: No Common Walls
Interior area
- Total structure area: 0
- Finished area above ground: 0
- Finished area below ground: 0
Property
Parking
- Total spaces: 4
- Parking features: Garage, Side/Rear Entrance
- Has garage: Yes
Features
- Levels: One and One Half
- Stories: 1
- Patio & porch: Deck, Patio
- Waterfront features: No Dock Or Boathouse, Pond
- Body of water: None
Lot
- Size: 2.57 Acres
- Features: Cul-De-Sac, Level
- Residential vegetation: Wooded
Details
- Parcel number: N178C007
Construction
Type & style
- Home type: SingleFamily
- Architectural style: Brick Front,Craftsman,Ranch,Traditional
- Property subtype: Single Family Residence
Materials
- Concrete
- Roof: Composition
Condition
- New Construction
- New construction: Yes
- Year built: 2023
Details
- Warranty included: Yes
Utilities & green energy
- Sewer: Septic Tank
- Water: Public
- Utilities for property: Electricity Available, Phone Available, Water Available
Green energy
- Energy efficient items: Water Heater
Community & neighborhood
Security
- Security features: Carbon Monoxide Detector(s), Smoke Detector(s)
Community
- Community features: Sidewalks, Street Lights, Walk To Schools, Near Shopping
Location
- Region: Monroe
- Subdivision: Joel's Landing
HOA & financial
HOA
- Has HOA: Yes
- HOA fee: $670 annually
- Services included: Other
Other
Other facts
- Listing agreement: Exclusive Agency
Price history
| Date | Event | Price |
|---|---|---|
| 12/18/2023 | Sold | $455,900+7.3% |
Source: Public Record | ||
| 10/3/2023 | Sold | $424,900 |
Source: | ||
| 9/7/2023 | Pending sale | $424,900 |
Source: | ||
| 7/25/2023 | Listed for sale | $424,900+7.2% |
Source: | ||
| 7/17/2023 | Sold | $396,500-9.9% |
Source: Public Record | ||
Public tax history
| Year | Property taxes | Tax assessment |
|---|---|---|
| 2024 | $4,928 +441.6% | $161,720 +439.1% |
| 2023 | $910 | $30,000 |
Find assessor info on the county website
Neighborhood: 30656
Nearby schools
GreatSchools rating
- 4/10Monroe Elementary SchoolGrades: PK-5Distance: 5.8 mi
- 4/10Carver Middle SchoolGrades: 6-8Distance: 4 mi
- 6/10Monroe Area High SchoolGrades: 9-12Distance: 5.9 mi
Schools provided by the listing agent
- Elementary: Monroe
- Middle: Carver
- High: Monroe Area
Source: GAMLS. This data may not be complete. We recommend contacting the local school district to confirm school assignments for this home.
Get a cash offer in 3 minutes
Find out how much your home could sell for in as little as 3 minutes with a no-obligation cash offer.
Estimated market value
$464,100
Get a cash offer in 3 minutes
Find out how much your home could sell for in as little as 3 minutes with a no-obligation cash offer.
Estimated market value
$464,100


