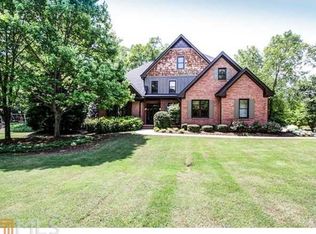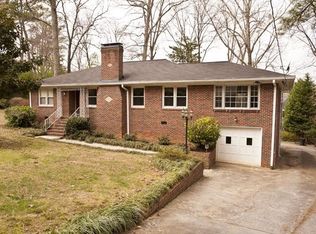Closed
$1,455,000
1185 Empire Rd NE, Atlanta, GA 30329
7beds
6,005sqft
Single Family Residence, Residential
Built in 1995
0.4 Acres Lot
$1,502,300 Zestimate®
$242/sqft
$5,418 Estimated rent
Home value
$1,502,300
$1.37M - $1.65M
$5,418/mo
Zestimate® history
Loading...
Owner options
Explore your selling options
What's special
Imagine the wonderful life you can live in this SPECTACULAR renovated estate in one of Emory University/CDC's most sought after neighborhoods! All 7 bedrooms are connected to a full bath with deep walk-in closets and tons of natural daylight. Features of the Cook’s Kitchen include: Sub-Zero Industrial size counter depth refrigerator / freezer, high capacity ice maker, High BTU 5-gas burner cooktop, double Sabbath Mode Convection Ovens, 2 islands, sprawling new quartz counters, 2 separate double stainless undermount deep sinks, integrated dishwashers (2 of them), backsplash and an overwhelming amount of custom cabinetry, oversized walk-in pantry, soft touch drawers. Owner’s bedroom with all new hardwoods, oversized walk-in closets with generous cabinet and drawer space. SPA-like master bath with rain shower, soaking-tub and all new finishes. Twenty-foot foyer with custom carpentry wainscoting. Several coat closets and bonus main floor storage. The terrace level of this home offers an in-law suite with a private entrance, perfect for guests or family members. Additionally, several large bonus rooms provide endless possibilities for use such as a home theater, game room, or home gym. New oak hardwoods on the upper level with walk-in closets for every bedroom. Newly painted with updated finishes and fixtures. Brand new 40-year architectural shingle roof (replaced Fall 2023). Throughout you will find double crown molding and double thermal pane windows. Step out onto the oversized patio to enjoy the large flat private green space surrounded by a 6-foot wood fence. Some of the other many upgrades include: Honeywell Security w/ fire & Co detection, ALL NEW fans and fixtures, LED lighting throughout, Integrated mini-blinds, water heater (100 gallons), high wattage Guardian whole house generator, 4 separate HV/AC systems with zoning (Carrier Comfort units from 2021 and 2022 installation with Air-Bear Trion Purification Systems), in-ground invisible electric pet fence (entire perimeter), power surge protection for the entire home. SEE LINKS BELOW for V-Tour https://rem.ax/3TwHf9F
Zillow last checked: 8 hours ago
Listing updated: May 08, 2024 at 03:13pm
Listing Provided by:
JOSH WITTENBERG,
RE/MAX Metro Atlanta
Bought with:
Marc Goldin, 244601
The Goldin Group Property Management
Source: FMLS GA,MLS#: 7314902
Facts & features
Interior
Bedrooms & bathrooms
- Bedrooms: 7
- Bathrooms: 6
- Full bathrooms: 5
- 1/2 bathrooms: 1
Primary bedroom
- Features: In-Law Floorplan, Oversized Master
- Level: In-Law Floorplan, Oversized Master
Bedroom
- Features: In-Law Floorplan, Oversized Master
Primary bathroom
- Features: Double Vanity, Separate Tub/Shower, Soaking Tub, Vaulted Ceiling(s)
Dining room
- Features: Open Concept, Seats 12+
Kitchen
- Features: Breakfast Room, Cabinets White, Eat-in Kitchen, Keeping Room, Kitchen Island, Pantry Walk-In, Stone Counters, View to Family Room, Other
Heating
- Central, Forced Air, Natural Gas
Cooling
- Ceiling Fan(s), Central Air, Electric, Humidity Control, Zoned
Appliances
- Included: Dishwasher, Disposal, Double Oven, Electric Oven, ENERGY STAR Qualified Appliances, Gas Cooktop, Gas Water Heater, Refrigerator, Self Cleaning Oven
- Laundry: Laundry Room, Main Level, Mud Room
Features
- Bookcases, Central Vacuum, Crown Molding, Double Vanity, Entrance Foyer 2 Story, High Ceilings 9 ft Upper, High Ceilings 10 ft Main, High Speed Internet, His and Hers Closets, Tray Ceiling(s), Walk-In Closet(s)
- Flooring: Carpet, Hardwood
- Windows: Double Pane Windows, Insulated Windows
- Basement: Daylight,Exterior Entry,Finished,Finished Bath,Full,Interior Entry
- Number of fireplaces: 1
- Fireplace features: Family Room, Gas Starter
- Common walls with other units/homes: No Common Walls
Interior area
- Total structure area: 6,005
- Total interior livable area: 6,005 sqft
Property
Parking
- Total spaces: 2
- Parking features: Driveway, Garage, Garage Door Opener, Garage Faces Front, Kitchen Level
- Garage spaces: 2
- Has uncovered spaces: Yes
Accessibility
- Accessibility features: None
Features
- Levels: Two
- Stories: 2
- Patio & porch: Patio
- Exterior features: Garden, Lighting, Private Yard, Storage
- Pool features: None
- Spa features: None
- Fencing: Back Yard,Fenced,Invisible,Wood
- Has view: Yes
- View description: Rural
- Waterfront features: None
- Body of water: None
Lot
- Size: 0.40 Acres
- Dimensions: 78x225x141x173
- Features: Back Yard, Front Yard, Landscaped, Private, Sprinklers In Front, Sprinklers In Rear
Details
- Additional structures: None
- Parcel number: 18 110 10 018
- Other equipment: Air Purifier, Generator
- Horse amenities: None
Construction
Type & style
- Home type: SingleFamily
- Architectural style: Traditional
- Property subtype: Single Family Residence, Residential
Materials
- Brick 4 Sides
- Foundation: Brick/Mortar
- Roof: Composition
Condition
- Resale
- New construction: No
- Year built: 1995
Utilities & green energy
- Electric: Generator
- Sewer: Public Sewer
- Water: Public
- Utilities for property: Cable Available, Electricity Available, Natural Gas Available, Underground Utilities
Green energy
- Energy efficient items: Appliances, HVAC, Insulation, Roof, Thermostat, Windows
- Energy generation: None
- Water conservation: Low-Flow Fixtures
Community & neighborhood
Security
- Security features: Carbon Monoxide Detector(s), Security Lights, Smoke Detector(s)
Community
- Community features: Homeowners Assoc, Near Schools, Near Shopping, Public Transportation, Street Lights
Location
- Region: Atlanta
- Subdivision: New Brittany
HOA & financial
HOA
- Has HOA: Yes
- HOA fee: $300 annually
- Services included: Insurance, Reserve Fund
Other
Other facts
- Road surface type: Concrete
Price history
| Date | Event | Price |
|---|---|---|
| 5/6/2024 | Sold | $1,455,000-19.2%$242/sqft |
Source: | ||
| 2/20/2024 | Pending sale | $1,800,000$300/sqft |
Source: | ||
| 1/24/2024 | Price change | $1,800,000-7.7%$300/sqft |
Source: | ||
| 12/19/2023 | Listed for sale | $1,950,000+369.9%$325/sqft |
Source: | ||
| 11/30/1995 | Sold | $415,000$69/sqft |
Source: Public Record Report a problem | ||
Public tax history
| Year | Property taxes | Tax assessment |
|---|---|---|
| 2025 | -- | $588,400 +39.5% |
| 2024 | $18,920 +44.7% | $421,920 +5.7% |
| 2023 | $13,079 +6% | $399,280 +11.3% |
Find assessor info on the county website
Neighborhood: North Druid Hills
Nearby schools
GreatSchools rating
- 5/10Briar Vista Elementary SchoolGrades: PK-5Distance: 1 mi
- 5/10Druid Hills Middle SchoolGrades: 6-8Distance: 2.8 mi
- 6/10Druid Hills High SchoolGrades: 9-12Distance: 1.5 mi
Schools provided by the listing agent
- Elementary: Briar Vista
- Middle: Druid Hills
- High: Druid Hills
Source: FMLS GA. This data may not be complete. We recommend contacting the local school district to confirm school assignments for this home.
Get a cash offer in 3 minutes
Find out how much your home could sell for in as little as 3 minutes with a no-obligation cash offer.
Estimated market value
$1,502,300
Get a cash offer in 3 minutes
Find out how much your home could sell for in as little as 3 minutes with a no-obligation cash offer.
Estimated market value
$1,502,300

