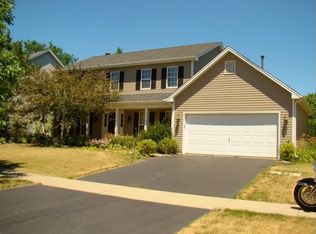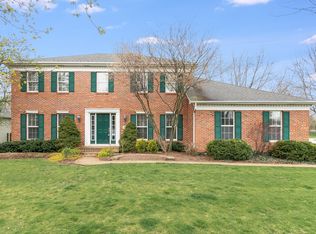Closed
$549,000
1185 Lewis Rd, Geneva, IL 60134
4beds
2,456sqft
Single Family Residence
Built in 1994
-- sqft lot
$569,200 Zestimate®
$224/sqft
$3,398 Estimated rent
Home value
$569,200
$507,000 - $638,000
$3,398/mo
Zestimate® history
Loading...
Owner options
Explore your selling options
What's special
WELCOME to this beautiful family home, perfectly situated in one of the most sought-after neighborhoods! Boasting a prime location near top-rated schools, fantastic parks and all the conveniences your family could need. Inside, you will find hardwood flooring, an updated kitchen w/granite, stainless appliances and white cabinetry. The spacious yet inviting family room is designed for relaxation with fireplace and oversized windows. Upstairs the master suite has a large walk-in closet and updated bath. There are 3 additional good sized bedrooms and room for expansion if additional room is needed. A finished basement has a full bath, recreation area and home office. The spacious, open floor plan is perfect for gatherings while all the newer windows flood the space with natural light. This home doesn't just offer living spaces - it comes with a newly remodeled garage that is a showstopper! Featuring commercial- grade flooring, a dedicated heater, new WIFI garage opener and additional dedicated outlets. This space is more than just storage - it is the ultimate man cave or hobby haven. Outside there is a new roof, siding and a stamped concrete patio. Plus don't forget the expansive front porch ~ the ideal space for quiet relaxation. This home is just waiting for its next chapter!
Zillow last checked: 8 hours ago
Listing updated: January 10, 2025 at 12:59pm
Listing courtesy of:
Ginny Sylvester 630-715-1887,
Hemming & Sylvester Properties
Bought with:
Beverly Wolff
@properties Christie's International Real Estate
Source: MRED as distributed by MLS GRID,MLS#: 12256378
Facts & features
Interior
Bedrooms & bathrooms
- Bedrooms: 4
- Bathrooms: 4
- Full bathrooms: 3
- 1/2 bathrooms: 1
Primary bedroom
- Features: Flooring (Carpet), Bathroom (Full)
- Level: Second
- Area: 280 Square Feet
- Dimensions: 20X14
Bedroom 2
- Features: Flooring (Carpet)
- Level: Second
- Area: 240 Square Feet
- Dimensions: 16X15
Bedroom 3
- Features: Flooring (Carpet)
- Level: Second
- Area: 143 Square Feet
- Dimensions: 13X11
Bedroom 4
- Features: Flooring (Carpet)
- Level: Second
- Area: 110 Square Feet
- Dimensions: 11X10
Dining room
- Features: Flooring (Hardwood)
- Level: Main
- Area: 165 Square Feet
- Dimensions: 11X15
Family room
- Features: Flooring (Hardwood)
- Level: Main
- Area: 280 Square Feet
- Dimensions: 20X14
Kitchen
- Features: Kitchen (Eating Area-Breakfast Bar, Eating Area-Table Space, Island, Pantry-Closet), Flooring (Hardwood)
- Level: Main
- Area: 308 Square Feet
- Dimensions: 22X14
Laundry
- Level: Main
- Area: 48 Square Feet
- Dimensions: 6X8
Living room
- Features: Flooring (Hardwood)
- Level: Main
- Area: 238 Square Feet
- Dimensions: 17X14
Office
- Features: Flooring (Carpet)
- Level: Basement
- Area: 120 Square Feet
- Dimensions: 10X12
Recreation room
- Features: Flooring (Carpet)
- Level: Basement
- Area: 340 Square Feet
- Dimensions: 17X20
Heating
- Natural Gas, Forced Air
Cooling
- Central Air
Appliances
- Included: Range, Microwave, Dishwasher, Refrigerator, Washer, Dryer, Disposal, Stainless Steel Appliance(s), Humidifier
- Laundry: Main Level, Sink
Features
- Walk-In Closet(s)
- Flooring: Hardwood
- Windows: Screens, Skylight(s)
- Basement: Partially Finished,Crawl Space,Egress Window,Full
- Attic: Full
- Number of fireplaces: 1
- Fireplace features: Wood Burning, Gas Starter, Family Room
Interior area
- Total structure area: 2,965
- Total interior livable area: 2,456 sqft
- Finished area below ground: 509
Property
Parking
- Total spaces: 2
- Parking features: Asphalt, Garage Door Opener, Heated Garage, On Site, Garage Owned, Attached, Garage
- Attached garage spaces: 2
- Has uncovered spaces: Yes
Accessibility
- Accessibility features: No Disability Access
Features
- Stories: 2
- Patio & porch: Patio
- Exterior features: Other, Lighting
- Fencing: Invisible
Lot
- Dimensions: 84X108X71X108
- Features: Landscaped
Details
- Additional structures: Shed(s)
- Parcel number: 1208426022
- Special conditions: None
- Other equipment: Ceiling Fan(s), Sump Pump, Radon Mitigation System
Construction
Type & style
- Home type: SingleFamily
- Architectural style: Traditional
- Property subtype: Single Family Residence
Materials
- Vinyl Siding
- Foundation: Concrete Perimeter
- Roof: Asphalt
Condition
- New construction: No
- Year built: 1994
Utilities & green energy
- Electric: Circuit Breakers
- Sewer: Public Sewer
- Water: Public
Community & neighborhood
Security
- Security features: Carbon Monoxide Detector(s)
Community
- Community features: Park, Curbs, Sidewalks, Street Lights, Street Paved
Location
- Region: Geneva
Other
Other facts
- Listing terms: Cash
- Ownership: Fee Simple
Price history
| Date | Event | Price |
|---|---|---|
| 1/10/2025 | Sold | $549,000$224/sqft |
Source: | ||
| 12/21/2024 | Contingent | $549,000$224/sqft |
Source: | ||
| 12/14/2024 | Listed for sale | $549,000$224/sqft |
Source: | ||
| 12/9/2024 | Listing removed | $549,000$224/sqft |
Source: | ||
| 12/7/2024 | Contingent | $549,000$224/sqft |
Source: | ||
Public tax history
| Year | Property taxes | Tax assessment |
|---|---|---|
| 2024 | $10,434 +2.9% | $144,076 +10% |
| 2023 | $10,143 +4.5% | $130,978 +7.6% |
| 2022 | $9,711 +3% | $121,704 +3.9% |
Find assessor info on the county website
Neighborhood: 60134
Nearby schools
GreatSchools rating
- 6/10Williamsburg Elementary SchoolGrades: K-5Distance: 1.4 mi
- 10/10Geneva Middle School NorthGrades: 6-8Distance: 0.4 mi
- 9/10Geneva Community High SchoolGrades: 9-12Distance: 2 mi
Schools provided by the listing agent
- Elementary: Williamsburg Elementary School
- Middle: Geneva Middle School
- High: Geneva Community High School
- District: 304
Source: MRED as distributed by MLS GRID. This data may not be complete. We recommend contacting the local school district to confirm school assignments for this home.
Get a cash offer in 3 minutes
Find out how much your home could sell for in as little as 3 minutes with a no-obligation cash offer.
Estimated market value$569,200
Get a cash offer in 3 minutes
Find out how much your home could sell for in as little as 3 minutes with a no-obligation cash offer.
Estimated market value
$569,200

