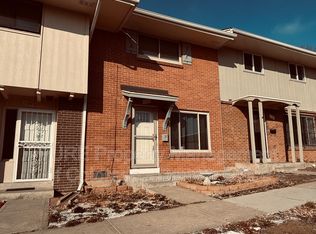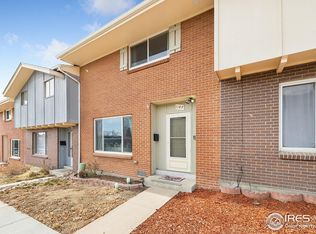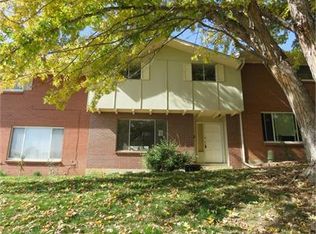Sold for $330,000 on 06/27/24
$330,000
1185 Milky Way, Thornton, CO 80260
3beds
1,656sqft
Townhouse
Built in 1967
-- sqft lot
$314,500 Zestimate®
$199/sqft
$2,514 Estimated rent
Home value
$314,500
$292,000 - $340,000
$2,514/mo
Zestimate® history
Loading...
Owner options
Explore your selling options
What's special
Welcome to this stunning 3 bedroom, 3 bathroom townhouse offering 1656 sq ft of bright, open-concept living space. Step into the inviting interior featuring a cozy fireplace, new laminate wood plank flooring, fresh paint, and modern light fixtures that create a warm and welcoming atmosphere.
The spacious primary bedroom boasts an updated en suite bathroom and a generous walk-in closet, providing a private retreat within the home. Washer and Dryer are included and located on the main level.
Step outside to enjoy your private back patio with new turf and a large storage unit, perfect for relaxing, gardening or entertaining.
Convenience is key with a 2 car covered carport, ensuring parking is always hassle-free. Enjoy the best of community living with a large pool just a short stroll away, as well as nearby parks, volleyball courts, and a serene pond for leisurely walks. Recent HOA updates including sewer and roof replacements provide added peace of mind.
Don't miss the opportunity to make this townhouse your new home. Come take a tour and you'll love the amount of space, the open concept and all of the natural lighting this unit has to offer.
Zillow last checked: 8 hours ago
Listing updated: October 01, 2024 at 11:05am
Listed by:
Christy Clark 303-246-9666 Christy.Clark@compass.com,
Compass - Denver
Bought with:
Max Herz, 100076686
Coldwell Banker Realty 14
Leslie Herz, 40047737
Coldwell Banker Realty-Boulder
Source: REcolorado,MLS#: 8411704
Facts & features
Interior
Bedrooms & bathrooms
- Bedrooms: 3
- Bathrooms: 3
- Full bathrooms: 1
- 3/4 bathrooms: 1
- 1/2 bathrooms: 1
- Main level bathrooms: 1
Primary bedroom
- Description: Large Primary Bedroom With En-Suite And Walk-N-Closet
- Level: Upper
- Area: 276 Square Feet
- Dimensions: 12 x 23
Bedroom
- Description: Ceiling Fan
- Level: Upper
- Area: 144 Square Feet
- Dimensions: 12 x 12
Bedroom
- Description: Ceiling Fan And Built In Closet Organizer
- Level: Upper
- Area: 132 Square Feet
- Dimensions: 11 x 12
Primary bathroom
- Description: Remodeled Bathroom
- Level: Upper
- Area: 36 Square Feet
- Dimensions: 4 x 9
Bathroom
- Description: Powder Bathroom
- Level: Main
- Area: 21 Square Feet
- Dimensions: 3 x 7
Bathroom
- Description: Full Hall Bath
- Level: Upper
- Area: 132 Square Feet
- Dimensions: 11 x 12
Dining room
- Description: Open To The Kitchen And Living Room
- Level: Main
- Area: 196 Square Feet
- Dimensions: 14 x 14
Kitchen
- Description: Newer Dishwasher, Refrigerator, Sink And Garbage Disposal,
- Level: Main
- Area: 120 Square Feet
- Dimensions: 10 x 12
Living room
- Description: Bright And Open, Fireplace, New Laminate Flooring, Fresh Paint
- Level: Main
- Area: 240 Square Feet
- Dimensions: 15 x 16
Heating
- Forced Air
Cooling
- Central Air
Appliances
- Included: Cooktop, Dishwasher, Disposal, Dryer, Microwave, Oven, Refrigerator, Self Cleaning Oven, Washer
- Laundry: In Unit
Features
- Ceiling Fan(s), Eat-in Kitchen, Laminate Counters, Open Floorplan, Primary Suite
- Flooring: Carpet, Laminate, Tile
- Windows: Window Coverings, Window Treatments
- Basement: Crawl Space
- Number of fireplaces: 1
- Fireplace features: Family Room
- Common walls with other units/homes: No One Above,No One Below
Interior area
- Total structure area: 1,656
- Total interior livable area: 1,656 sqft
- Finished area above ground: 1,656
Property
Parking
- Total spaces: 2
- Parking features: Asphalt
- Carport spaces: 2
Features
- Levels: Two
- Stories: 2
- Patio & porch: Patio
- Pool features: Outdoor Pool
- Fencing: Full
Details
- Parcel number: R0059161
- Special conditions: Standard
Construction
Type & style
- Home type: Townhouse
- Property subtype: Townhouse
- Attached to another structure: Yes
Materials
- Frame
- Roof: Composition
Condition
- Year built: 1967
Utilities & green energy
- Sewer: Public Sewer
Community & neighborhood
Location
- Region: Thornton
- Subdivision: Park North
HOA & financial
HOA
- Has HOA: Yes
- HOA fee: $520 monthly
- Amenities included: Playground, Pool
- Services included: Insurance, Maintenance Grounds, Maintenance Structure, Road Maintenance, Sewer, Snow Removal, Trash, Water
- Association name: Brightstar
- Association phone: 303-952-4004
Other
Other facts
- Listing terms: Cash,Conventional,VA Loan
- Ownership: Individual
Price history
| Date | Event | Price |
|---|---|---|
| 6/27/2024 | Sold | $330,000$199/sqft |
Source: | ||
| 5/27/2024 | Pending sale | $330,000$199/sqft |
Source: | ||
| 5/23/2024 | Listed for sale | $330,000+29.7%$199/sqft |
Source: | ||
| 3/23/2021 | Sold | $254,500+409%$154/sqft |
Source: Public Record | ||
| 7/6/1994 | Sold | $50,000$30/sqft |
Source: Public Record | ||
Public tax history
| Year | Property taxes | Tax assessment |
|---|---|---|
| 2025 | $1,815 +1% | $19,190 -6.1% |
| 2024 | $1,797 -6.7% | $20,430 |
| 2023 | $1,925 -3.2% | $20,430 +22.3% |
Find assessor info on the county website
Neighborhood: 80260
Nearby schools
GreatSchools rating
- 2/10North Star Elementary SchoolGrades: PK-5Distance: 0.4 mi
- 2/10Thornton Middle SchoolGrades: 6-8Distance: 1.6 mi
- 4/10Northglenn High SchoolGrades: 9-12Distance: 1.9 mi
Schools provided by the listing agent
- Elementary: North Star
- Middle: Thornton
- High: Northglenn
- District: Adams 12 5 Star Schl
Source: REcolorado. This data may not be complete. We recommend contacting the local school district to confirm school assignments for this home.
Get a cash offer in 3 minutes
Find out how much your home could sell for in as little as 3 minutes with a no-obligation cash offer.
Estimated market value
$314,500
Get a cash offer in 3 minutes
Find out how much your home could sell for in as little as 3 minutes with a no-obligation cash offer.
Estimated market value
$314,500


