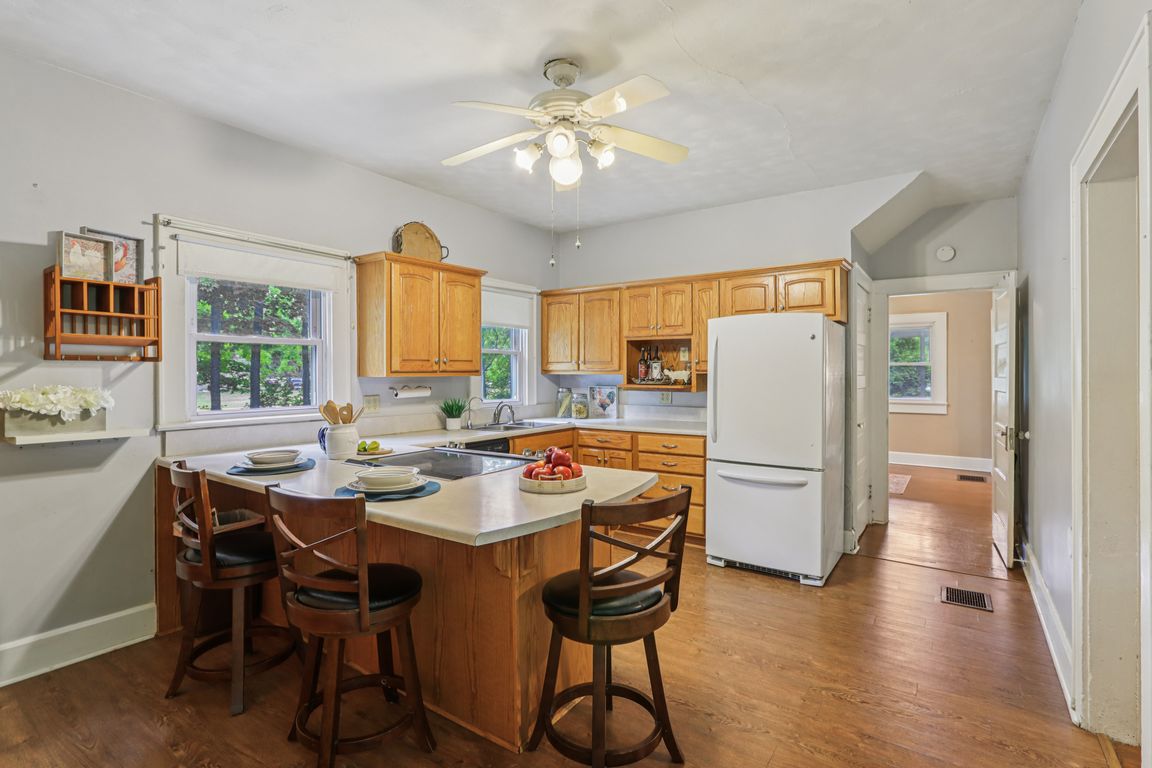
PendingPrice cut: $5K (7/3)
$415,000
4beds
2,496sqft
1185 N 10th St, Noblesville, IN 46060
4beds
2,496sqft
Residential, single family residence
Built in 1910
0.61 Acres
4 Garage spaces
$166 price/sqft
What's special
Professionally painted exteriorSpacious bedroomsWalking trailsScreened front porchArchitectural detailsMature treesMature landscaping
Beautiful American 4-square style home offers a unique blend of charm and convenience. 4 car concrete-block garage and nestled among mature trees with walking trails and Forest Park nearby, the homes' professionally painted exterior (2022), newer vinyl windows throughout, new A/C unit (2023), still enhances the home's classic appeal. Enjoy the ...
- 496 days
- on Zillow |
- 2,307 |
- 119 |
Source: MIBOR as distributed by MLS GRID,MLS#: 21972036
Travel times
Kitchen
Living Room
Dining Room
Zillow last checked: 7 hours ago
Listing updated: August 05, 2025 at 06:47am
Listing Provided by:
Brenda Cook 317-945-7463,
F.C. Tucker Company
Source: MIBOR as distributed by MLS GRID,MLS#: 21972036
Facts & features
Interior
Bedrooms & bathrooms
- Bedrooms: 4
- Bathrooms: 2
- Full bathrooms: 1
- 1/2 bathrooms: 1
- Main level bathrooms: 1
Primary bedroom
- Level: Upper
- Area: 160 Square Feet
- Dimensions: 16x10
Bedroom 2
- Level: Upper
- Area: 128 Square Feet
- Dimensions: 16x8
Bedroom 3
- Level: Upper
- Area: 150 Square Feet
- Dimensions: 15x10
Bedroom 4
- Level: Upper
- Area: 100 Square Feet
- Dimensions: 10x10
Dining room
- Level: Main
- Area: 144 Square Feet
- Dimensions: 12x12
Foyer
- Level: Main
- Area: 132 Square Feet
- Dimensions: 12x11
Kitchen
- Level: Main
- Area: 192 Square Feet
- Dimensions: 16x12
Library
- Level: Basement
- Area: 154 Square Feet
- Dimensions: 14x11
Living room
- Level: Main
- Area: 168 Square Feet
- Dimensions: 14x12
Heating
- Forced Air, Natural Gas
Cooling
- Central Air
Appliances
- Included: Dishwasher, Gas Water Heater, Electric Oven, Refrigerator, Water Purifier, Water Softener Owned
- Laundry: In Basement
Features
- Entrance Foyer, Ceiling Fan(s), Hardwood Floors, High Speed Internet, Eat-in Kitchen
- Flooring: Hardwood
- Windows: Wood Work Painted
- Basement: Daylight,Finished Walls,Storage Space
Interior area
- Total structure area: 2,496
- Total interior livable area: 2,496 sqft
- Finished area below ground: 832
Video & virtual tour
Property
Parking
- Total spaces: 4
- Parking features: Detached
- Garage spaces: 4
Features
- Levels: Two
- Stories: 2
- Patio & porch: Screened
- Fencing: Fenced,Chain Link
Lot
- Size: 0.61 Acres
- Features: Corner Lot, Not In Subdivision, Mature Trees
Details
- Parcel number: 290731000001001013
- Horse amenities: None
Construction
Type & style
- Home type: SingleFamily
- Architectural style: Traditional
- Property subtype: Residential, Single Family Residence
Materials
- Wood Siding
- Foundation: Block
Condition
- New construction: No
- Year built: 1910
Utilities & green energy
- Electric: 100 Amp Service
- Water: Public
- Utilities for property: Electricity Connected, Sewer Connected, Water Connected
Community & HOA
Community
- Subdivision: No Subdivision
HOA
- Has HOA: No
Location
- Region: Noblesville
Financial & listing details
- Price per square foot: $166/sqft
- Tax assessed value: $219,600
- Annual tax amount: $2,404
- Date on market: 4/7/2024
- Electric utility on property: Yes