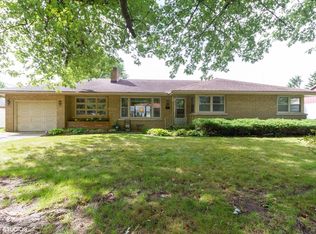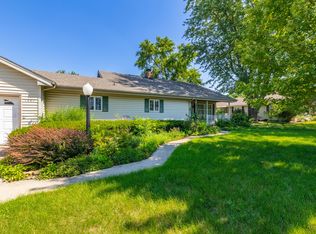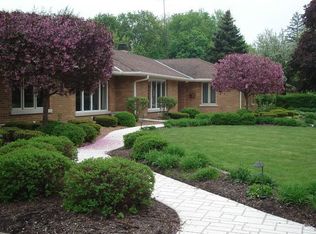Closed
$195,000
1185 S Wilson Ave, Kankakee, IL 60901
2beds
1,578sqft
Single Family Residence
Built in 1956
10,170 Square Feet Lot
$190,700 Zestimate®
$124/sqft
$1,634 Estimated rent
Home value
$190,700
$181,000 - $200,000
$1,634/mo
Zestimate® history
Loading...
Owner options
Explore your selling options
What's special
Call today to see this charming, beautifully maintained ranch on a spacious corner lot! Perfectly nestled on a quiet street, this immaculately kept home offers a 14x12 primary bedroom & 14x11 second bedroom both with generous closet space, including two cedar closets for added charm & storage. The cozy family room features a wood-burning fireplace, and the eat-in kitchen flows nicely into a dedicated dining area. A whole house fan adds comfort & energy efficiency. Full partially finished basement with additional fireplace & extra storage. Step outside to an adorable, fenced backyard with maintenance-free fencing-perfect for relaxing or entertaining. The over sized garage includes a tandem space that could accommodate up to four vehicles. Roof (2013), Boiler (2013), New A/C coil (2021). This move-in ready home is just waiting for your personal updates. Estate sale - being sold as-is but great SOLID home in a convenient location close to parks, shops, cultural attractions, commuter access points & more.
Zillow last checked: 8 hours ago
Listing updated: August 29, 2025 at 11:33am
Listing courtesy of:
Kimberly Engelhardt 815-370-2351,
Lori Bonarek Realty
Bought with:
William Sole
Sancken Sole Realty
Source: MRED as distributed by MLS GRID,MLS#: 12432119
Facts & features
Interior
Bedrooms & bathrooms
- Bedrooms: 2
- Bathrooms: 2
- Full bathrooms: 2
Primary bedroom
- Features: Flooring (Carpet)
- Level: Main
- Area: 168 Square Feet
- Dimensions: 14X12
Bedroom 2
- Features: Flooring (Carpet)
- Level: Main
- Area: 154 Square Feet
- Dimensions: 14X11
Dining room
- Features: Flooring (Hardwood)
- Level: Main
- Area: 168 Square Feet
- Dimensions: 14X12
Family room
- Level: Basement
- Area: 315 Square Feet
- Dimensions: 15X21
Foyer
- Level: Main
- Area: 32 Square Feet
- Dimensions: 8X4
Foyer
- Level: Main
- Area: 42 Square Feet
- Dimensions: 7X6
Kitchen
- Features: Kitchen (Eating Area-Table Space)
- Level: Main
- Area: 221 Square Feet
- Dimensions: 17X13
Laundry
- Level: Basement
- Area: 150 Square Feet
- Dimensions: 15X10
Living room
- Features: Flooring (Hardwood)
- Level: Main
- Area: 345 Square Feet
- Dimensions: 23X15
Heating
- Steam
Cooling
- Central Air
Appliances
- Included: Range, Microwave, Refrigerator, Washer
Features
- Built-in Features
- Basement: Partially Finished,Full
- Number of fireplaces: 2
- Fireplace features: Family Room, Basement
Interior area
- Total structure area: 0
- Total interior livable area: 1,578 sqft
Property
Parking
- Total spaces: 10
- Parking features: Concrete, Garage Door Opener, Tandem, On Site, Garage Owned, Attached, Off Street, Owned, Garage
- Attached garage spaces: 4
- Has uncovered spaces: Yes
Accessibility
- Accessibility features: No Disability Access
Features
- Stories: 1
- Fencing: Fenced
Lot
- Size: 10,170 sqft
- Dimensions: 90X113X90X113
- Features: Corner Lot
Details
- Additional structures: Shed(s)
- Parcel number: 16170630501400
- Special conditions: None
Construction
Type & style
- Home type: SingleFamily
- Property subtype: Single Family Residence
Materials
- Brick
Condition
- New construction: No
- Year built: 1956
Utilities & green energy
- Sewer: Public Sewer
- Water: Public
Community & neighborhood
Community
- Community features: Park, Tennis Court(s), Curbs, Sidewalks, Street Lights, Street Paved
Location
- Region: Kankakee
Other
Other facts
- Listing terms: Conventional
- Ownership: Fee Simple
Price history
| Date | Event | Price |
|---|---|---|
| 8/29/2025 | Sold | $195,000+2.6%$124/sqft |
Source: | ||
| 8/2/2025 | Contingent | $190,000$120/sqft |
Source: | ||
| 7/29/2025 | Listed for sale | $190,000$120/sqft |
Source: | ||
Public tax history
| Year | Property taxes | Tax assessment |
|---|---|---|
| 2024 | $5,561 +6.8% | $57,987 +12.2% |
| 2023 | $5,205 +11.8% | $51,659 +14.2% |
| 2022 | $4,655 +9.6% | $45,216 +10.5% |
Find assessor info on the county website
Neighborhood: 60901
Nearby schools
GreatSchools rating
- 1/10Taft Primary SchoolGrades: K-3Distance: 0.2 mi
- 2/10Kankakee Junior High SchoolGrades: 7-8Distance: 2.8 mi
- 2/10Kankakee High SchoolGrades: 9-12Distance: 0.3 mi
Schools provided by the listing agent
- District: 111
Source: MRED as distributed by MLS GRID. This data may not be complete. We recommend contacting the local school district to confirm school assignments for this home.

Get pre-qualified for a loan
At Zillow Home Loans, we can pre-qualify you in as little as 5 minutes with no impact to your credit score.An equal housing lender. NMLS #10287.


