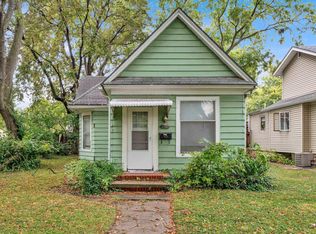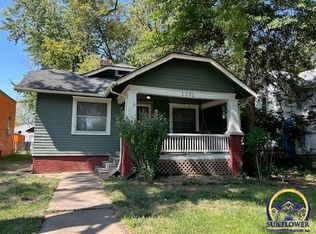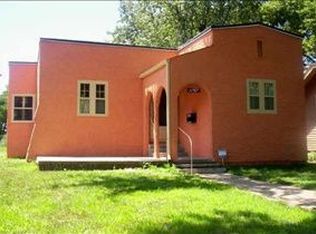Sold on 08/29/25
Price Unknown
1185 SW Macvicar Ave, Topeka, KS 66604
3beds
1,685sqft
Single Family Residence, Residential
Built in 1910
8,712 Square Feet Lot
$51,300 Zestimate®
$--/sqft
$1,369 Estimated rent
Home value
$51,300
$42,000 - $63,000
$1,369/mo
Zestimate® history
Loading...
Owner options
Explore your selling options
What's special
Looking for your next project? This 3-bed, 1-bath home at 1185 SW MacVicar Ave offers solid bones and tons of potential in a centrally located Topeka neighborhood. With strong ARV potential and plenty of upside, it’s ideal for a savvy investor ready to roll up their sleeves. The seller has too many projects on the table—their loss is your gain! Bring your contractor, or ask about the detailed estimate already prepared by a local professional. The home will require updates throughout and is being sold as-is. Whether you're planning a flip or a BRRRR strategy, don’t miss this opportunity to take on a project with major potential.
Zillow last checked: 8 hours ago
Listing updated: September 02, 2025 at 12:53pm
Listed by:
Rick Davis 785-546-6273,
Brickhaven.RealEstate, LLC
Bought with:
Abigail Kleppin, 00250428
EXP Realty LLC
Source: Sunflower AOR,MLS#: 240395
Facts & features
Interior
Bedrooms & bathrooms
- Bedrooms: 3
- Bathrooms: 2
- Full bathrooms: 2
Primary bedroom
- Level: Upper
- Area: 100
- Dimensions: 10x10
Bedroom 2
- Level: Upper
- Area: 100
- Dimensions: 10x10
Bedroom 3
- Level: Main
- Area: 100
- Dimensions: 10x10
Laundry
- Level: Main
Heating
- Natural Gas
Cooling
- Central Air
Appliances
- Included: Electric Range, Dishwasher, Refrigerator
- Laundry: In Basement
Features
- Flooring: Hardwood, Carpet
- Basement: Stone/Rock,Unfinished,Exterior Entry
- Has fireplace: No
Interior area
- Total structure area: 1,685
- Total interior livable area: 1,685 sqft
- Finished area above ground: 1,685
- Finished area below ground: 0
Property
Parking
- Total spaces: 2
- Parking features: Detached
- Garage spaces: 2
Features
- Levels: Two
- Fencing: Wood,Partial
Lot
- Size: 8,712 sqft
Details
- Parcel number: R12219
- Special conditions: Standard,Arm's Length
Construction
Type & style
- Home type: SingleFamily
- Property subtype: Single Family Residence, Residential
Materials
- Wood Siding
- Roof: Composition
Condition
- Year built: 1910
Utilities & green energy
- Water: Public
Community & neighborhood
Location
- Region: Topeka
- Subdivision: Washburn Place
Price history
| Date | Event | Price |
|---|---|---|
| 8/29/2025 | Sold | -- |
Source: | ||
| 7/31/2025 | Pending sale | $57,200$34/sqft |
Source: | ||
| 7/16/2025 | Listed for sale | $57,200$34/sqft |
Source: | ||
Public tax history
| Year | Property taxes | Tax assessment |
|---|---|---|
| 2025 | -- | $11,927 +3% |
| 2024 | $1,552 +1.9% | $11,579 +7% |
| 2023 | $1,523 +11.7% | $10,821 +15% |
Find assessor info on the county website
Neighborhood: Randolph
Nearby schools
GreatSchools rating
- 4/10Randolph Elementary SchoolGrades: PK-5Distance: 0.4 mi
- 6/10Landon Middle SchoolGrades: 6-8Distance: 2.1 mi
- 5/10Topeka High SchoolGrades: 9-12Distance: 1.1 mi
Schools provided by the listing agent
- Elementary: Randolph Elementary School/USD 501
- Middle: Landon Middle School/USD 501
- High: Topeka High School/USD 501
Source: Sunflower AOR. This data may not be complete. We recommend contacting the local school district to confirm school assignments for this home.


