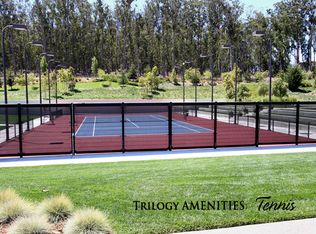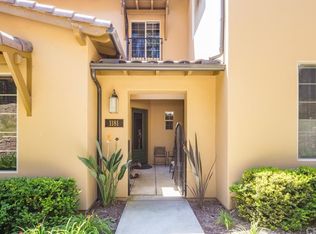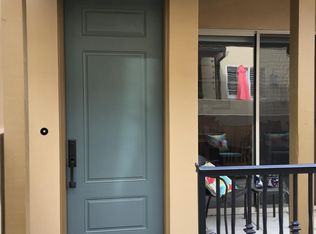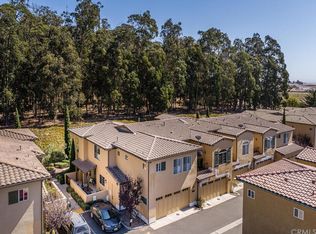Sold for $630,000 on 02/18/25
Listing Provided by:
Jay Bond DRE #01823529 805-900-4427,
eXp Realty of California, Inc.
Bought with: Compass California, Inc.-PB
$630,000
1185 Swallowtail Way, Nipomo, CA 93444
3beds
1,639sqft
Townhouse
Built in 2013
1,234 Square Feet Lot
$639,300 Zestimate®
$384/sqft
$3,235 Estimated rent
Home value
$639,300
$582,000 - $697,000
$3,235/mo
Zestimate® history
Loading...
Owner options
Explore your selling options
What's special
Welcome to 1185 Swallowtail Way, a Mediterranean-inspired townhome in the desirable Monarch Dunes Townhomes of Trilogy. This residence features 3 bedrooms, 2.5 bathrooms, and 1,639 square feet of thoughtfully designed living space, blending style, comfort, and the perks of resort-style living.
A gated patio greets you upon arrival, providing a welcoming space to relax or entertain. Inside, the main level boasts high ceilings and an open layout that suits modern lifestyles. The bright living room with fireplace flows seamlessly into the dining area and the well-appointed kitchen. A chef’s delight, the kitchen is equipped with stainless steel appliances, a gas range, shaker-style cabinetry, granite counters with matching backsplash, a walk-in pantry, and a bar-height breakfast counter.
This level also includes a convenient laundry room, a half bathroom, under-stair storage for organization, and direct access to the attached two-car garage.
Upstairs, two guest bedrooms enjoy serene views, while a floor-to-ceiling linen closet and a full bathroom add to the functionality of this floor. The primary suite serves as a tranquil retreat with a walk-in closet, a private balcony perfect for morning coffee or evening stargazing, and an en-suite bath featuring dual sinks, extended countertop, toilet closet and tiled shower.
Located directly across from the serene Monarch Butterfly Habitat, this home provides a picturesque setting. As part of the Trilogy community, you’ll enjoy an array of exceptional amenities, including a pool, spa, clubhouse, gym, and so much more!
Discover the perfect combination of elegance, convenience, and community at 1185 Swallowtail Way. Schedule your private tour today!
Zillow last checked: 8 hours ago
Listing updated: February 18, 2025 at 04:13pm
Listing Provided by:
Jay Bond DRE #01823529 805-900-4427,
eXp Realty of California, Inc.
Bought with:
Molly Murphy, DRE #01973035
Compass California, Inc.-PB
Stacy Murphy, DRE #01280894
Compass California, Inc.-PB
Source: CRMLS,MLS#: PI24249198 Originating MLS: California Regional MLS
Originating MLS: California Regional MLS
Facts & features
Interior
Bedrooms & bathrooms
- Bedrooms: 3
- Bathrooms: 3
- Full bathrooms: 2
- 1/2 bathrooms: 1
- Main level bathrooms: 1
Cooling
- None
Appliances
- Laundry: Inside, Laundry Room
Features
- All Bedrooms Up, Walk-In Pantry, Walk-In Closet(s)
- Has fireplace: Yes
- Fireplace features: Family Room
- Common walls with other units/homes: 2+ Common Walls
Interior area
- Total interior livable area: 1,639 sqft
Property
Parking
- Total spaces: 2
- Parking features: Garage - Attached
- Attached garage spaces: 2
Features
- Levels: Two
- Stories: 2
- Entry location: Garage/Front of Property
- Pool features: Association
- Has spa: Yes
- Spa features: Association
- Has view: Yes
- View description: Neighborhood, Trees/Woods
Lot
- Size: 1,234 sqft
Details
- Parcel number: 091611009
- Special conditions: Standard
- Horse amenities: Riding Trail
Construction
Type & style
- Home type: Townhouse
- Property subtype: Townhouse
- Attached to another structure: Yes
Condition
- New construction: No
- Year built: 2013
Utilities & green energy
- Sewer: Private Sewer
- Water: Private
Community & neighborhood
Community
- Community features: Curbs, Golf, Gutter(s), Horse Trails, Storm Drain(s), Street Lights, Sidewalks
Location
- Region: Nipomo
- Subdivision: Trilogy(600)
HOA & financial
HOA
- Has HOA: Yes
- HOA fee: $665 monthly
- Amenities included: Bocce Court, Call for Rules, Clubhouse, Sport Court, Fitness Center, Fire Pit, Golf Course, Maintenance Grounds, Horse Trails, Meeting Room, Management, Meeting/Banquet/Party Room, Maintenance Front Yard, Barbecue, Picnic Area, Playground, Pickleball, Pool, Recreation Room, Sauna, Spa/Hot Tub
- Association name: Monarch Ridge Townhomes
- Association phone: 805-602-9115
Other
Other facts
- Listing terms: Cash,Conventional
Price history
| Date | Event | Price |
|---|---|---|
| 2/18/2025 | Sold | $630,000+0.8%$384/sqft |
Source: | ||
| 1/20/2025 | Pending sale | $625,000$381/sqft |
Source: | ||
| 12/20/2024 | Price change | $625,000-6.6%$381/sqft |
Source: | ||
| 12/13/2024 | Listed for sale | $669,000+91.1%$408/sqft |
Source: | ||
| 7/1/2014 | Sold | $350,000+17.4%$214/sqft |
Source: Public Record | ||
Public tax history
| Year | Property taxes | Tax assessment |
|---|---|---|
| 2025 | $4,476 +3.5% | $420,638 +2% |
| 2024 | $4,327 +1.2% | $412,391 +2% |
| 2023 | $4,277 +1.5% | $404,306 +2% |
Find assessor info on the county website
Neighborhood: 93444
Nearby schools
GreatSchools rating
- 5/10Lange (Dorothea) Elementary SchoolGrades: K-6Distance: 2.4 mi
- 5/10Mesa Middle SchoolGrades: 7-8Distance: 3.7 mi
- 7/10Nipomo High SchoolGrades: 9-12Distance: 4.2 mi

Get pre-qualified for a loan
At Zillow Home Loans, we can pre-qualify you in as little as 5 minutes with no impact to your credit score.An equal housing lender. NMLS #10287.
Sell for more on Zillow
Get a free Zillow Showcase℠ listing and you could sell for .
$639,300
2% more+ $12,786
With Zillow Showcase(estimated)
$652,086


