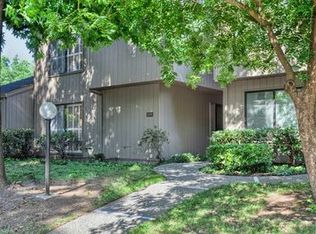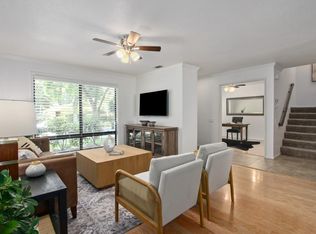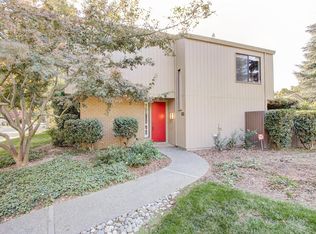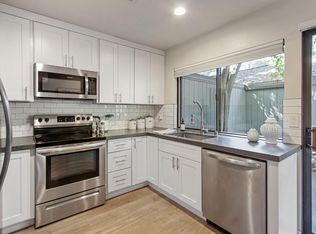Closed
$440,000
1185 Vanderbilt Way, Sacramento, CA 95825
2beds
1,163sqft
Single Family Residence
Built in 1975
2,178 Square Feet Lot
$426,300 Zestimate®
$378/sqft
$2,115 Estimated rent
Home value
$426,300
$384,000 - $473,000
$2,115/mo
Zestimate® history
Loading...
Owner options
Explore your selling options
What's special
Motivated! Recently updated one story corner unit in the premier Nepenthe HOA! Spacious two bedroom, two bath home, with an open concept living/dining area. Main bedroom has access to patio, and an en-suite with large closets and double sinks. Second bedroom has its own full bathroom. The kitchen has a breakfast area and access to patio. The home has a wood burning fireplace, indoor laundry, and a two car garage. Updates include fresh paint, new flooring, patio landscaping and much more. This is a highly desirable floor plan in a prime location! HOA amenities include: main clubhouse with onsite management office, fitness center and WiFi, several swimming pools/spas, and tennis/ pickleball courts. HOA provides exterior home maintenance including roof, gutters, siding, paint, fences, gates, structural fire/hazard insurance & FEMA flood coverage. Just minutes from mid/downtown. Campus Commons is near upscale shopping and dining districts, medical and professional offices, the American River Parkway Bike Trail, CSUS, and dog park. Owner is motivated to pass on this lovingly cared for home to new owners!
Zillow last checked: 8 hours ago
Listing updated: December 02, 2024 at 09:41am
Listed by:
Markus Dascher DRE #01740632 916-541-7481,
RE/MAX Gold Sierra Oaks
Bought with:
Sarah Sutherland, DRE #02124285
House Real Estate
Source: MetroList Services of CA,MLS#: 224093217Originating MLS: MetroList Services, Inc.
Facts & features
Interior
Bedrooms & bathrooms
- Bedrooms: 2
- Bathrooms: 2
- Full bathrooms: 2
Primary bedroom
- Features: Ground Floor, Outside Access
Primary bathroom
- Features: Closet, Shower Stall(s), Double Vanity, Tile
Dining room
- Features: Space in Kitchen, Dining/Living Combo
Kitchen
- Features: Breakfast Area, Tile Counters
Heating
- Central
Cooling
- Central Air, Heat Pump
Appliances
- Included: Dishwasher, Disposal, Microwave, Plumbed For Ice Maker, Electric Water Heater, Free-Standing Electric Range
- Laundry: Laundry Room, Electric Dryer Hookup, Inside Room
Features
- Flooring: Carpet, Laminate
- Number of fireplaces: 1
- Fireplace features: Brick, Living Room, Wood Burning
Interior area
- Total interior livable area: 1,163 sqft
Property
Parking
- Total spaces: 2
- Parking features: Alley Access, Garage Door Opener, Garage Faces Rear, Shared Driveway
- Garage spaces: 2
- Has uncovered spaces: Yes
Features
- Stories: 1
- Fencing: Back Yard,Fenced,Wood
Lot
- Size: 2,178 sqft
- Features: Sprinklers In Rear, Landscape Back, Landscape Front, Low Maintenance
Details
- Parcel number: 29501700150000
- Zoning description: R-1A-R
- Special conditions: Standard
Construction
Type & style
- Home type: SingleFamily
- Architectural style: Contemporary
- Property subtype: Single Family Residence
- Attached to another structure: Yes
Materials
- Wood, Wood Siding
- Foundation: Slab
- Roof: Composition
Condition
- Year built: 1975
Details
- Builder name: Robert Powell
Utilities & green energy
- Sewer: In & Connected
- Water: Public
- Utilities for property: Cable Available, Public, Electric, Underground Utilities, Internet Available
Community & neighborhood
Location
- Region: Sacramento
HOA & financial
HOA
- Has HOA: Yes
- HOA fee: $620 monthly
- Amenities included: Pool, Fitness Center
- Services included: Pool
Other
Other facts
- Road surface type: Paved
Price history
| Date | Event | Price |
|---|---|---|
| 11/26/2024 | Sold | $440,000-4.1%$378/sqft |
Source: MetroList Services of CA #224093217 | ||
| 11/12/2024 | Pending sale | $459,000$395/sqft |
Source: MetroList Services of CA #224093217 | ||
| 11/7/2024 | Price change | $459,000-4.2%$395/sqft |
Source: MetroList Services of CA #224093217 | ||
| 10/17/2024 | Price change | $479,000-4%$412/sqft |
Source: MetroList Services of CA #224093217 | ||
| 9/27/2024 | Listed for sale | $499,000$429/sqft |
Source: MetroList Services of CA #224093217 | ||
Public tax history
| Year | Property taxes | Tax assessment |
|---|---|---|
| 2025 | -- | $440,000 +78.5% |
| 2024 | $3,108 +2.6% | $246,493 +2% |
| 2023 | $3,029 +0.7% | $241,660 +2% |
Find assessor info on the county website
Neighborhood: Campus Commons
Nearby schools
GreatSchools rating
- 3/10Sierra Oaks K-8Grades: K-8Distance: 1.1 mi
- 2/10Encina Preparatory High SchoolGrades: 9-12Distance: 2.1 mi
Get a cash offer in 3 minutes
Find out how much your home could sell for in as little as 3 minutes with a no-obligation cash offer.
Estimated market value
$426,300
Get a cash offer in 3 minutes
Find out how much your home could sell for in as little as 3 minutes with a no-obligation cash offer.
Estimated market value
$426,300



