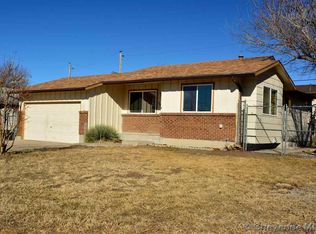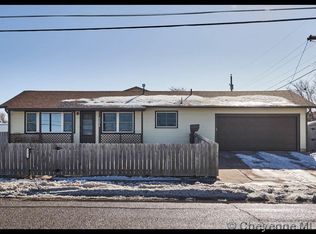Sold
Price Unknown
1185 W Leisher Rd, Cheyenne, WY 82007
5beds
2,080sqft
City Residential, Residential
Built in 1961
6,098.4 Square Feet Lot
$324,200 Zestimate®
$--/sqft
$2,071 Estimated rent
Home value
$324,200
$305,000 - $347,000
$2,071/mo
Zestimate® history
Loading...
Owner options
Explore your selling options
What's special
Welcome to this charming ranch style home situated on a desirable corner lot with adorable curb appeal. You are greeted with a covered porch and several trees that offer shade and protection on those windy days. As you step inside, you are greeted with natural light and stunning hardwood floors creating a warm and inviting atmosphere. Equipped with central air, you are sure to stay cool and comfortable during the warm summer months. Step out back and you will enjoy the deck for entertaining or relaxing. Additionally, there are two outbuildings for ample storage and both the back and front yards are fully fenced for privacy. Brand new dishwasher, new windows earlier this year, and custom blinds are the icing on the cake! Don't miss out, contact LA for a showing!
Zillow last checked: 8 hours ago
Listing updated: September 23, 2025 at 03:53pm
Listed by:
Trenille Young 307-262-9617,
Century 21 Bell Real Estate
Bought with:
Tania Riedel
#1 Properties
Source: Cheyenne BOR,MLS#: 97799
Facts & features
Interior
Bedrooms & bathrooms
- Bedrooms: 5
- Bathrooms: 2
- Full bathrooms: 2
- Main level bathrooms: 1
Primary bedroom
- Level: Main
- Area: 143
- Dimensions: 13 x 11
Bedroom 2
- Level: Main
- Area: 126
- Dimensions: 9 x 14
Bedroom 3
- Level: Main
- Area: 99
- Dimensions: 9 x 11
Bedroom 4
- Level: Basement
- Area: 156
- Dimensions: 12 x 13
Bedroom 5
- Level: Basement
- Area: 216
- Dimensions: 12 x 18
Bathroom 1
- Features: Full
- Level: Main
Bathroom 2
- Features: Full
- Level: Basement
Family room
- Level: Basement
- Area: 324
- Dimensions: 12 x 27
Kitchen
- Level: Main
- Area: 189
- Dimensions: 21 x 9
Living room
- Level: Main
- Area: 234
- Dimensions: 18 x 13
Basement
- Area: 1040
Heating
- Forced Air, Natural Gas
Cooling
- Central Air
Appliances
- Included: Dishwasher, Disposal, Dryer, Microwave, Range, Refrigerator, Washer
- Laundry: In Basement
Features
- Flooring: Hardwood
- Basement: Partially Finished
- Has fireplace: No
- Fireplace features: None
Interior area
- Total structure area: 2,080
- Total interior livable area: 2,080 sqft
- Finished area above ground: 1,040
Property
Parking
- Total spaces: 1
- Parking features: 1 Car Attached
- Attached garage spaces: 1
Accessibility
- Accessibility features: None
Features
- Patio & porch: Deck, Covered Porch
- Fencing: Front Yard,Back Yard
Lot
- Size: 6,098 sqft
- Dimensions: 6128
- Features: Corner Lot
Details
- Additional structures: Utility Shed, Outbuilding
- Parcel number: 11284001900270
- Special conditions: Arms Length Sale
Construction
Type & style
- Home type: SingleFamily
- Architectural style: Ranch
- Property subtype: City Residential, Residential
Materials
- Wood/Hardboard
- Foundation: Basement
- Roof: Composition/Asphalt
Condition
- New construction: No
- Year built: 1961
Utilities & green energy
- Electric: Black Hills Energy
- Gas: Black Hills Energy
- Sewer: City Sewer
- Water: Public
Community & neighborhood
Location
- Region: Cheyenne
- Subdivision: Arp Add
Other
Other facts
- Listing agreement: N
- Listing terms: Cash,Conventional,FHA,VA Loan
Price history
| Date | Event | Price |
|---|---|---|
| 9/23/2025 | Sold | -- |
Source: | ||
| 8/12/2025 | Pending sale | $320,000$154/sqft |
Source: | ||
| 7/30/2025 | Price change | $320,000-1.5%$154/sqft |
Source: | ||
| 7/11/2025 | Listed for sale | $325,000+16.1%$156/sqft |
Source: | ||
| 9/22/2023 | Sold | -- |
Source: | ||
Public tax history
| Year | Property taxes | Tax assessment |
|---|---|---|
| 2024 | $2,064 -3.1% | $35,183 +6.3% |
| 2023 | $2,129 +11.3% | $33,111 +12.2% |
| 2022 | $1,913 +20.1% | $29,501 +17.9% |
Find assessor info on the county website
Neighborhood: 82007
Nearby schools
GreatSchools rating
- 3/10Goins Elementary SchoolGrades: PK-6Distance: 0.2 mi
- 2/10Johnson Junior High SchoolGrades: 7-8Distance: 0.4 mi
- 2/10South High SchoolGrades: 9-12Distance: 0.5 mi

