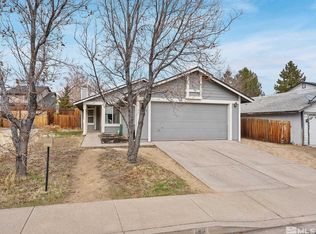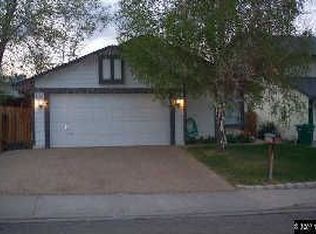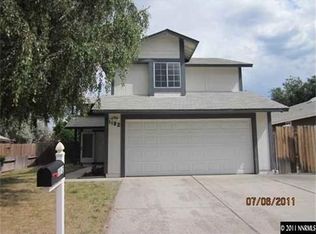Closed
$519,000
1185 Westlake Rd, Reno, NV 89523
4beds
1,560sqft
Single Family Residence
Built in 1985
5,662.8 Square Feet Lot
$519,100 Zestimate®
$333/sqft
$2,634 Estimated rent
Home value
$519,100
$478,000 - $561,000
$2,634/mo
Zestimate® history
Loading...
Owner options
Explore your selling options
What's special
*Updated 12/1 New exterior Paint and trim and interior paint! Updated exterior photos. Welcome to this inviting two-story home offering the perfect blend of comfort, function, and charm. Tucked away in a peaceful, established neighborhood, this beautiful property features 4 bedrooms, 3 bathrooms, and a spacious open-concept living area ideal for entertaining and everyday living. Step inside to soaring vaulted ceilings and an abundance of natural light that fills the large living room. The cozy fireplace and neutral finishes create a warm and welcoming atmosphere, while the open layout flows seamlessly into the dining area and kitchen. The kitchen is equipped with rich wood cabinetry, stainless steel appliances, and a large double sink perfect for gatherings or quiet mornings with a view. Upstairs, you'll find generously sized bedrooms with vaulted ceilings and laminate wood floors throughout, offering both style and easy maintenance. The bathrooms feature tasteful updates and a clean, modern aesthetic. Enjoy outdoor living year-round in the private backyard oasis, complete with a covered pergola, built-in patio area with new pavers, turf lawn for easy maintenance. New roof in 2020, new exterior paint 11/25.
Zillow last checked: 8 hours ago
Listing updated: January 28, 2026 at 10:52am
Listed by:
Michael Zeno S.192714 775-475-9441,
RE/MAX Professionals-Reno
Bought with:
Kylie Keenan, S.179311
Dickson Realty - Caughlin
Source: NNRMLS,MLS#: 250057674
Facts & features
Interior
Bedrooms & bathrooms
- Bedrooms: 4
- Bathrooms: 3
- Full bathrooms: 3
Heating
- Forced Air
Cooling
- Central Air
Appliances
- Included: Dishwasher, Disposal, Electric Range, Microwave
- Laundry: Cabinets, Laundry Room
Features
- High Ceilings, Vaulted Ceiling(s)
- Flooring: Tile, Vinyl
- Windows: Double Pane Windows
- Number of fireplaces: 1
- Fireplace features: Wood Burning
- Common walls with other units/homes: No Common Walls
Interior area
- Total structure area: 1,560
- Total interior livable area: 1,560 sqft
Property
Parking
- Total spaces: 3
- Parking features: Attached, Garage
- Attached garage spaces: 2
Features
- Levels: Two
- Stories: 2
- Patio & porch: Patio
- Exterior features: None
- Pool features: None
- Spa features: None
- Fencing: Back Yard,Full
Lot
- Size: 5,662 sqft
- Features: Level
Details
- Parcel number: 20038213
- Zoning: SF8
Construction
Type & style
- Home type: SingleFamily
- Property subtype: Single Family Residence
Materials
- Foundation: Crawl Space
- Roof: Pitched,Shingle
Condition
- New construction: No
- Year built: 1985
Utilities & green energy
- Sewer: Public Sewer
- Water: Public
- Utilities for property: Electricity Connected, Internet Available, Natural Gas Connected, Sewer Connected, Water Connected, Water Meter Installed
Community & neighborhood
Location
- Region: Reno
- Subdivision: Northgate 2B
Other
Other facts
- Listing terms: 1031 Exchange,Cash,Conventional,FHA,VA Loan
Price history
| Date | Event | Price |
|---|---|---|
| 1/27/2026 | Sold | $519,000-1.1%$333/sqft |
Source: | ||
| 12/24/2025 | Contingent | $525,000$337/sqft |
Source: | ||
| 11/21/2025 | Price change | $525,000-1.9%$337/sqft |
Source: | ||
| 10/30/2025 | Listed for sale | $535,000+15.1%$343/sqft |
Source: | ||
| 10/26/2025 | Listing removed | $2,900$2/sqft |
Source: Zillow Rentals Report a problem | ||
Public tax history
| Year | Property taxes | Tax assessment |
|---|---|---|
| 2025 | $2,440 +7.9% | $78,855 +3.8% |
| 2024 | $2,261 +8% | $75,991 -0.4% |
| 2023 | $2,094 +8% | $76,266 +18.7% |
Find assessor info on the county website
Neighborhood: Mae Anne
Nearby schools
GreatSchools rating
- 6/10Sarah Winnemucca Elementary SchoolGrades: K-5Distance: 0.3 mi
- 5/10B D Billinghurst Middle SchoolGrades: 6-8Distance: 0.5 mi
- 7/10Robert Mc Queen High SchoolGrades: 9-12Distance: 0.9 mi
Schools provided by the listing agent
- Elementary: Winnemucca, Sarah
- Middle: Billinghurst
- High: McQueen
Source: NNRMLS. This data may not be complete. We recommend contacting the local school district to confirm school assignments for this home.
Get a cash offer in 3 minutes
Find out how much your home could sell for in as little as 3 minutes with a no-obligation cash offer.
Estimated market value$519,100
Get a cash offer in 3 minutes
Find out how much your home could sell for in as little as 3 minutes with a no-obligation cash offer.
Estimated market value
$519,100


