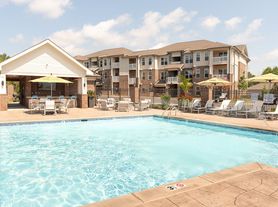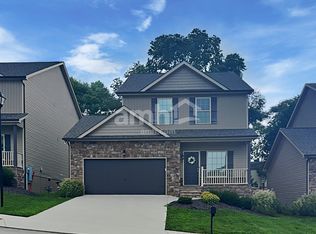Step into modern comfort and style with this like-new 3-bedroom, 3-bathroom townhome, perfectly situated in the heart of West Knoxville. This recently built homes offers over 2,000 square feet of living space, upscale finishes and a flexible layout ideal for today's lifestyle.
Enjoy tall ceilings and rich hardwood floors throughout the main level, creating a bright and open feel. The chef-inspired kitchen is a true highlight, featuring beautiful painted cabinetry, natural stone countertops, tile backsplash, pantry, and a spacious island with bar seating perfect for casual meals or entertaining friends and family.
The open-concept great room is warm and inviting with coffered ceilings, a cozy fireplace, and scenic views of the peaceful backyard and pond. Step outside to a covered porch and patio the perfect place to relax or enjoy outdoor dining.
The main-level primary suite offers a relaxing retreat with a trey ceiling, luxurious en-suite bath with dual vanities, a soaking tub, a walk-in shower, and a large walk-in closet. A second bedroom or home office is also located on the main level, providing great flexibility.
Upstairs, you'll find a large bonus/family room, a third spacious bedroom, and a full bathroom ideal for guests, teens, or a quiet work-from-home space. Additional storage includes a walk-in floored attic and a 2-car garage.
Located minutes from Turkey Creek shopping and dining, Top Golf, Farragut parks, golf courses, and Fort Loudoun Lake, this home also offers access to top-rated schools: Farragut Primary/Intermediate, Hardin Valley Middle, and Hardin Valley Academy.
Whether you're relocating or just looking to enjoy a maintenance-free, high-end lifestyle in one of West Knoxville's most sought-after areas, this townhome has it all.
-Small dogs considered on a case by case basis
-No smoking
-Applications are only accepted directly through the management company and not through any other third party.
-$55 Application fee per adult living in the home. Sufficient income, acceptable credit & background screening required.
-$2,750 Deposit + $400 non-refundable cleaning fee due at lease signing. First month's rent due prior to move-in.
House for rent
$2,750/mo
11850 Gecko Dr, Knoxville, TN 37932
3beds
2,007sqft
Price may not include required fees and charges.
Single family residence
Available now
No pets
-- A/C
-- Laundry
Attached garage parking
-- Heating
What's special
Cozy fireplaceMain-level primary suiteCovered porchAdditional storageUpscale finishesLarge walk-in closetChef-inspired kitchen
- 30 days
- on Zillow |
- -- |
- -- |
Travel times
Facts & features
Interior
Bedrooms & bathrooms
- Bedrooms: 3
- Bathrooms: 3
- Full bathrooms: 3
Appliances
- Included: Dishwasher, Microwave, Range Oven, Refrigerator
Features
- Storage, Walk In Closet
Interior area
- Total interior livable area: 2,007 sqft
Video & virtual tour
Property
Parking
- Parking features: Attached
- Has attached garage: Yes
- Details: Contact manager
Features
- Patio & porch: Porch
- Exterior features: Neighborhood Sidewalks, Primary Bedrom on Main Level, Walk In Closet
Details
- Parcel number: 0
Construction
Type & style
- Home type: SingleFamily
- Property subtype: Single Family Residence
Community & HOA
Location
- Region: Knoxville
Financial & listing details
- Lease term: Contact For Details
Price history
| Date | Event | Price |
|---|---|---|
| 9/4/2025 | Listed for rent | $2,750$1/sqft |
Source: Zillow Rentals | ||
| 9/3/2025 | Listing removed | $549,900$274/sqft |
Source: | ||
| 8/1/2025 | Price change | $549,900-1.8%$274/sqft |
Source: | ||
| 7/11/2025 | Listed for sale | $559,900+27.3%$279/sqft |
Source: | ||
| 9/6/2023 | Listing removed | -- |
Source: Zillow Rentals | ||

