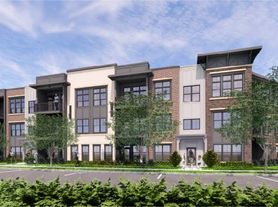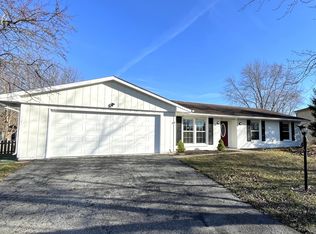Now Offering Multi-Year Lease Options!
Lock in stability and peace of mind with a longer lease term. This property is available with a flat rental rate for the first two years, followed by a 3% adjustment in the third year. A perfect opportunity for those seeking long-term housing security at a competitive rate.
Welcome to 11852 Geyser Ct, Fishers, IN 46038 a beautifully maintained 3-bedroom, 2.5-bath home offering 2,282 sq. ft. of comfortable living space. This home features a bright and open layout, perfect for both everyday living and entertaining.
Enjoy the convenience of included appliances such as a washer, dryer, refrigerator, gas range, and microwave. The spacious bedrooms, ample storage, and inviting living areas make this home move-in ready.
Located in a desirable Fishers neighborhood, you'll be just minutes from popular landmarks such as Ritchey Woods Nature Preserve, Conner Prairie, and the Nickel Plate District Amphitheater, with quick access to shopping, dining, and top-rated schools.
Please note- In addition to the monthly rent, a Resident Benefits Package fee of $40/ month will be applied. This includes your renter's insurance, liability insurance, HVAC filter delivery, and much more.
House for rent
$2,395/mo
11852 Geyser Ct, Fishers, IN 46038
3beds
2,282sqft
Price may not include required fees and charges.
Single family residence
Available now
No pets
In unit laundry
What's special
Spacious bedroomsBright and open layoutIncluded appliancesAmple storage
- 80 days |
- -- |
- -- |
Zillow last checked: 8 hours ago
Listing updated: November 05, 2025 at 09:53pm
Travel times
Looking to buy when your lease ends?
Consider a first-time homebuyer savings account designed to grow your down payment with up to a 6% match & a competitive APY.
Facts & features
Interior
Bedrooms & bathrooms
- Bedrooms: 3
- Bathrooms: 3
- Full bathrooms: 2
- 1/2 bathrooms: 1
Appliances
- Included: Dryer, Microwave, Range, Refrigerator, Washer
- Laundry: In Unit
Interior area
- Total interior livable area: 2,282 sqft
Property
Parking
- Details: Contact manager
Details
- Parcel number: 291127025030000020
Construction
Type & style
- Home type: SingleFamily
- Property subtype: Single Family Residence
Community & HOA
Location
- Region: Fishers
Financial & listing details
- Lease term: Contact For Details
Price history
| Date | Event | Price |
|---|---|---|
| 10/3/2025 | Price change | $2,395-9.6%$1/sqft |
Source: Zillow Rentals | ||
| 9/22/2025 | Price change | $2,650-3.6%$1/sqft |
Source: Zillow Rentals | ||
| 9/5/2025 | Listed for rent | $2,750$1/sqft |
Source: Zillow Rentals | ||
| 7/18/2025 | Listing removed | $2,750$1/sqft |
Source: Zillow Rentals | ||
| 7/16/2025 | Listed for rent | $2,750$1/sqft |
Source: Zillow Rentals | ||

