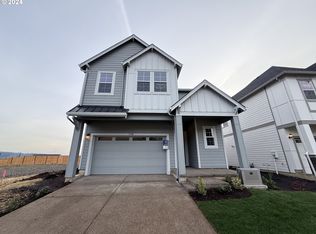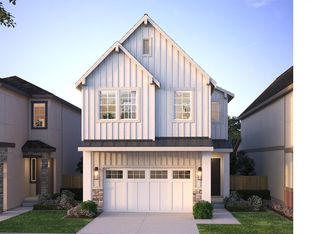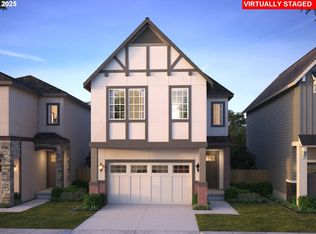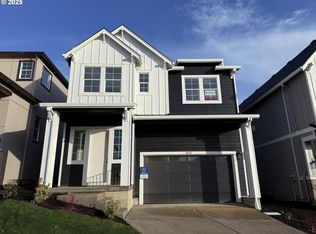Sold
$619,990
11855 SW Bosely Ter, Beaverton, OR 97007
4beds
2,035sqft
Residential, Single Family Residence
Built in 2025
-- sqft lot
$611,000 Zestimate®
$305/sqft
$-- Estimated rent
Home value
$611,000
$580,000 - $648,000
Not available
Zestimate® history
Loading...
Owner options
Explore your selling options
What's special
Cool off in your new home!! All appliances included and move in ready. Come today for a Tour and experience the beauty of 4 bedrooms with primary suite with spacious primary bath. 10ft ceilings on the first floor and 9ft ceilings upstairs. Enjoy a spacious entertainer's kitchen with a generous island, separate dining space, and a delightful, fenced yard with patio to relax and enjoy the sun. The Primary Suite features a walk-in closet and spa-like bath. Convenient laundry upstairs with linen storage. Nestled in Cooper Mt. with walking trails, parks, and easy access to shopping at Progress Ridge. This home offers flexibility to select your interior finishes. Don't miss out-visit us today and move into your new home real soon!
Zillow last checked: 8 hours ago
Listing updated: August 07, 2025 at 04:02am
Listed by:
Anna Woodland 503-953-3403,
TNHC Oregon Realty LLC,
Flora Amir-Alikhani 503-703-8707,
TNHC Oregon Realty LLC
Bought with:
Kimberley Duval, 201240921
Move Real Estate Inc
Source: RMLS (OR),MLS#: 779055107
Facts & features
Interior
Bedrooms & bathrooms
- Bedrooms: 4
- Bathrooms: 3
- Full bathrooms: 2
- Partial bathrooms: 1
- Main level bathrooms: 1
Primary bedroom
- Features: Double Sinks, Shower, Soaking Tub, Walkin Closet
- Level: Upper
Bedroom 2
- Level: Upper
Bedroom 3
- Level: Upper
Dining room
- Level: Main
Family room
- Level: Main
Kitchen
- Features: Disposal, Microwave, Builtin Oven
- Level: Main
Living room
- Features: Deck, Fireplace
- Level: Main
Heating
- Forced Air 95 Plus, Fireplace(s)
Cooling
- Central Air
Appliances
- Included: Built In Oven, Cooktop, Dishwasher, Disposal, Free-Standing Refrigerator, Gas Appliances, Microwave, Range Hood, Stainless Steel Appliance(s), Washer/Dryer, Tankless Water Heater
- Laundry: Laundry Room
Features
- High Ceilings, Quartz, Double Vanity, Shower, Soaking Tub, Walk-In Closet(s), Kitchen Island
- Flooring: Wall to Wall Carpet
- Windows: Double Pane Windows
- Basement: Crawl Space
- Number of fireplaces: 1
- Fireplace features: Gas
Interior area
- Total structure area: 2,035
- Total interior livable area: 2,035 sqft
Property
Parking
- Total spaces: 2
- Parking features: Driveway, Garage Door Opener, Attached, Garage Partially Converted to Living Space
- Attached garage spaces: 2
- Has uncovered spaces: Yes
Features
- Stories: 2
- Patio & porch: Patio, Deck
- Exterior features: Yard
- Fencing: Fenced
- Has view: Yes
- View description: Park/Greenbelt, Seasonal
Lot
- Features: Level, SqFt 3000 to 4999
Details
- Parcel number: New Construction
Construction
Type & style
- Home type: SingleFamily
- Architectural style: Farmhouse
- Property subtype: Residential, Single Family Residence
Materials
- Cement Siding
- Foundation: Slab
- Roof: Composition
Condition
- New Construction
- New construction: Yes
- Year built: 2025
Details
- Warranty included: Yes
Utilities & green energy
- Gas: Gas
- Sewer: Public Sewer
- Water: Public
- Utilities for property: Cable Connected
Community & neighborhood
Location
- Region: Beaverton
- Subdivision: The Vineyard At Cooper Mt
HOA & financial
HOA
- Has HOA: Yes
- HOA fee: $78 monthly
- Amenities included: Front Yard Landscaping, Maintenance Grounds, Management
Other
Other facts
- Listing terms: Cash,Conventional,FHA
- Road surface type: Paved
Price history
| Date | Event | Price |
|---|---|---|
| 8/5/2025 | Sold | $619,990$305/sqft |
Source: | ||
| 7/6/2025 | Pending sale | $619,990$305/sqft |
Source: | ||
| 6/19/2025 | Price change | $619,990-1.6%$305/sqft |
Source: | ||
| 5/13/2025 | Pending sale | $629,990$310/sqft |
Source: | ||
| 5/3/2025 | Price change | $629,990-0.5%$310/sqft |
Source: | ||
Public tax history
Tax history is unavailable.
Neighborhood: 97007
Nearby schools
GreatSchools rating
- 4/10Hazeldale Elementary SchoolGrades: K-5Distance: 2.6 mi
- 6/10Highland Park Middle SchoolGrades: 6-8Distance: 3.1 mi
- 8/10Mountainside High SchoolGrades: 9-12Distance: 0.5 mi
Schools provided by the listing agent
- Elementary: Hazeldale
- Middle: Highland Park
- High: Mountainside
Source: RMLS (OR). This data may not be complete. We recommend contacting the local school district to confirm school assignments for this home.
Get a cash offer in 3 minutes
Find out how much your home could sell for in as little as 3 minutes with a no-obligation cash offer.
Estimated market value
$611,000
Get a cash offer in 3 minutes
Find out how much your home could sell for in as little as 3 minutes with a no-obligation cash offer.
Estimated market value
$611,000



