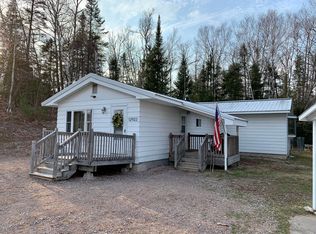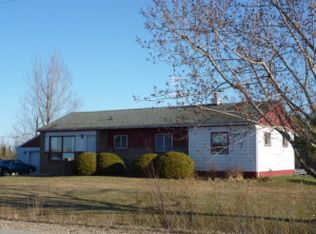This is a single family home. This home is located at 11855 W #H-40, Rudyard, MI 49780.
This property is off market, which means it's not currently listed for sale or rent on Zillow. This may be different from what's available on other websites or public sources.


