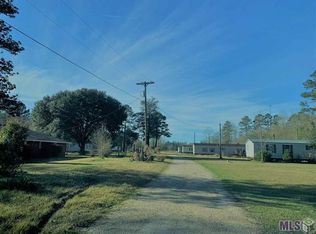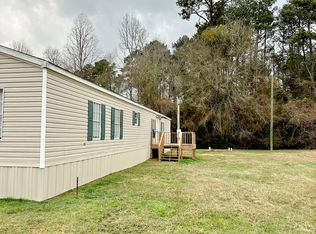225-301-5863
FOR SALE – $150,000 ——> $140,000
3 Bed | 2 Bath | ~2 Acres | Watson, LA
Looking for a peaceful place to call home? This well-maintained single-wide mobile home sits on approximately 2 acres in the quiet Watson area off Springfield Road.
Property Features:
• 3 Bedrooms
• 2 Bathrooms
• New fence installed within the last year
• Spacious yard with room to grow
• Garage out back with electricity – perfect for a workshop or storage
Asking Price: $150,000
Showings available with an approval letter.
Don’t miss your chance to own this great piece of property in a prime location!
Message me for more details or to schedule a showing.
Sold
Price Unknown
11858 Springfield Rd, Denham Springs, LA 70706
3beds
2,368sqft
MobileManufactured
Built in 2002
1 Acres Lot
$124,500 Zestimate®
$--/sqft
$1,758 Estimated rent
Home value
$124,500
$118,000 - $131,000
$1,758/mo
Zestimate® history
Loading...
Owner options
Explore your selling options
What's special
Facts & features
Interior
Bedrooms & bathrooms
- Bedrooms: 3
- Bathrooms: 2
- Full bathrooms: 2
Interior area
- Total interior livable area: 2,368 sqft
Property
Lot
- Size: 1 Acres
Details
- Parcel number: 0023002A
Construction
Type & style
- Home type: MobileManufactured
Condition
- Year built: 2002
Community & neighborhood
Location
- Region: Denham Springs
Price history
| Date | Event | Price |
|---|---|---|
| 1/12/2026 | Listing removed | $127,500$54/sqft |
Source: | ||
| 1/1/2026 | Pending sale | $127,500$54/sqft |
Source: | ||
| 12/3/2025 | Price change | $127,500-8.6%$54/sqft |
Source: | ||
| 11/25/2025 | Listed for sale | $139,500$59/sqft |
Source: | ||
| 10/26/2025 | Listing removed | $139,500$59/sqft |
Source: | ||
Public tax history
| Year | Property taxes | Tax assessment |
|---|---|---|
| 2024 | $32 -94.3% | $5,081 +22.1% |
| 2023 | $565 -0.6% | $4,160 |
| 2022 | $568 +12% | $4,160 |
Find assessor info on the county website
Neighborhood: 70706
Nearby schools
GreatSchools rating
- 4/10Live Oak Middle SchoolGrades: 5-6Distance: 3.6 mi
- 6/10Live Oak Junior HighGrades: 7-8Distance: 3.7 mi
- 9/10Live Oak High SchoolGrades: 9-12Distance: 3.5 mi
Sell for more on Zillow
Get a Zillow Showcase℠ listing at no additional cost and you could sell for .
$124,500
2% more+$2,490
With Zillow Showcase(estimated)$126,990

