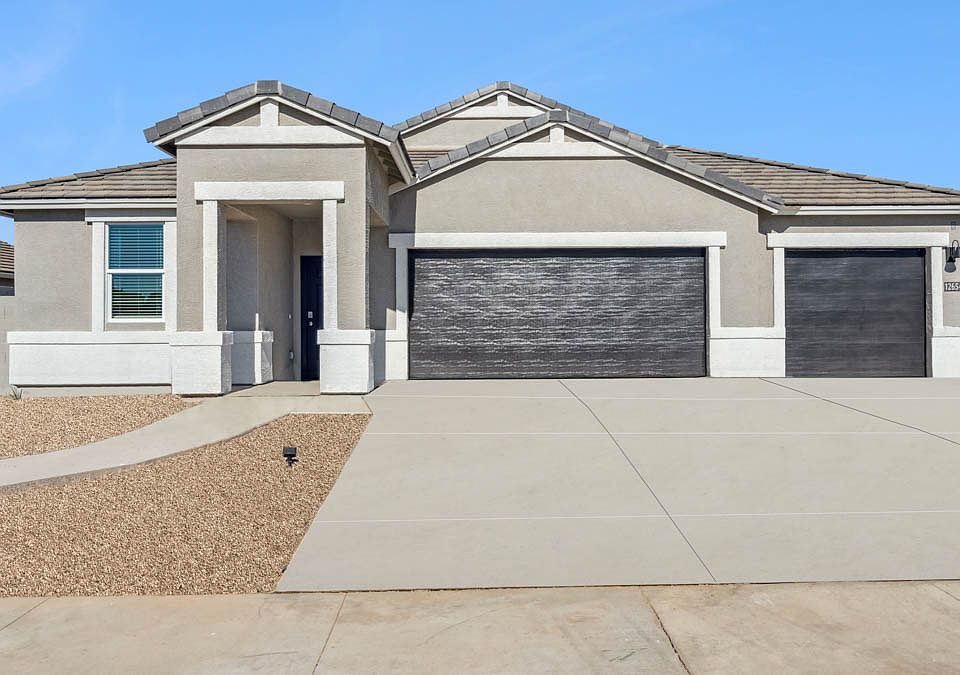BRAND NEW | Home Ready Now | Corner Pool Sized Lot in a Cul De Sac | The Cali. This brand-new floor plan is a thing of beauty. The spacious open concept and large bedrooms gives off homey vibes that bring such comfort. You will want to see this plan for yourself. Interior finishes include granite kitchen & bathroom counter tops, espresso cabinets, and tile flooring throughout, except the bedrooms. Smart home technology is included along with a 14 seer HVAC and energy saving features. Also, this home includes stainless steel appliances, 220v pre-wire in the garage, 2'' window blinds, garage door opener, rain gutters, plus front yard desert landscape. Come see this home in the desert's most sought after hidden gem, Magma Ranch Vistas!
Pending
$329,990
11859 E Cliffrose Ln, Florence, AZ 85132
4beds
2baths
1,825sqft
Single Family Residence
Built in 2025
6,978 Square Feet Lot
$-- Zestimate®
$181/sqft
$122/mo HOA
- 38 days
- on Zillow |
- 450 |
- 35 |
Likely to sell faster than
Zillow last checked: 7 hours ago
Listing updated: August 06, 2025 at 04:29pm
Listed by:
Tiara Kensey 225-337-5891,
DRH Properties Inc
Source: ARMLS,MLS#: 6888639

Travel times
Schedule tour
Select your preferred tour type — either in-person or real-time video tour — then discuss available options with the builder representative you're connected with.
Facts & features
Interior
Bedrooms & bathrooms
- Bedrooms: 4
- Bathrooms: 2
Heating
- Electric
Cooling
- Central Air, Programmable Thmstat
Appliances
- Included: Electric Cooktop, Water Purifier
Features
- High Speed Internet, Smart Home, Granite Counters, Double Vanity, Eat-in Kitchen, Kitchen Island, Pantry
- Flooring: Carpet, Tile
- Windows: Low Emissivity Windows, Double Pane Windows, Vinyl Frame
- Has basement: No
- Has fireplace: No
- Fireplace features: None
Interior area
- Total structure area: 1,825
- Total interior livable area: 1,825 sqft
Video & virtual tour
Property
Parking
- Total spaces: 4
- Parking features: Garage Door Opener
- Garage spaces: 2
- Uncovered spaces: 2
Features
- Stories: 1
- Pool features: None
- Spa features: None
- Fencing: Block
Lot
- Size: 6,978 Square Feet
- Features: Corner Lot, Desert Front, Cul-De-Sac, Dirt Back
Details
- Parcel number: 21082314
Construction
Type & style
- Home type: SingleFamily
- Architectural style: Ranch
- Property subtype: Single Family Residence
Materials
- Stucco, Wood Frame, Painted
- Roof: Concrete
Condition
- Under Construction
- New construction: Yes
- Year built: 2025
Details
- Builder name: D.R. Horton
Utilities & green energy
- Sewer: None
- Water: Pvt Water Company
Community & HOA
Community
- Features: Playground, Biking/Walking Path
- Subdivision: Magma Ranch Vistas
HOA
- Has HOA: Yes
- Services included: Trash
- HOA fee: $122 monthly
- HOA name: Magma Ranch II
- HOA phone: 520-525-5010
Location
- Region: Florence
Financial & listing details
- Price per square foot: $181/sqft
- Tax assessed value: $3,000
- Annual tax amount: $51
- Date on market: 7/4/2025
- Listing terms: Cash,Conventional,1031 Exchange,FHA,USDA Loan,VA Loan
- Ownership: Fee Simple
About the community
Nestled against the backdrop of breathtaking mountains, Magma Ranch Vistas provides panoramic views that seamlessly blend with the tranquility of its surroundings. With multiple floor plans to choose from, residents have the flexibility to find their perfect living space to match their unique preferences.
Strategically located between Highway 79 and Hunt Highway, the community ensures both accessibility and seclusion. Within a short 15-minute drive, residents can find shopping centers and grocery stores, enjoying the best of both worlds. Magma Ranch Vistas also boasts Smart Home Technology, bringing modern living to each home.
Source: DR Horton

