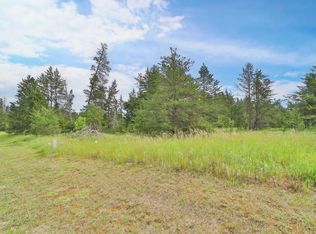Closed
$360,000
11859 Joshua Tree Dr, Baxter, MN 56425
3beds
1,632sqft
Single Family Residence
Built in 2019
0.38 Acres Lot
$366,900 Zestimate®
$221/sqft
$2,816 Estimated rent
Home value
$366,900
$312,000 - $429,000
$2,816/mo
Zestimate® history
Loading...
Owner options
Explore your selling options
What's special
Newer 3-bedroom, 2-bathroom Baxter home offers comfortable one-level living with a functional open floor plan. The spacious layout includes a master suite with a walk-in closet, kitchen with ample cabinet space and a dining area, and a large living room. Enjoy year-round comfort in the 4-season porch, and appreciate the convenience of forced air/central air. This desirable property has a 2-stall oversized 28x28 garage, concrete driveway, and proximity to schools, clinics, and shopping.
Zillow last checked: 8 hours ago
Listing updated: April 28, 2025 at 09:43am
Listed by:
Jeff Torfin 218-232-0399,
Positive Realty,
Timothy Nelson 218-821-9552
Bought with:
Amye Miller
Edina Realty, Inc.
Source: NorthstarMLS as distributed by MLS GRID,MLS#: 6636174
Facts & features
Interior
Bedrooms & bathrooms
- Bedrooms: 3
- Bathrooms: 2
- Full bathrooms: 1
- 3/4 bathrooms: 1
Bedroom 1
- Level: Main
- Area: 204 Square Feet
- Dimensions: 17x12
Bedroom 2
- Level: Main
- Area: 120 Square Feet
- Dimensions: 12x10
Bedroom 3
- Level: Main
- Area: 132 Square Feet
- Dimensions: 12x11
Other
- Level: Main
- Area: 140 Square Feet
- Dimensions: 14x10
Kitchen
- Level: Main
- Area: 169 Square Feet
- Dimensions: 13x13
Laundry
- Level: Main
- Area: 96 Square Feet
- Dimensions: 12x8
Living room
- Level: Main
- Area: 182 Square Feet
- Dimensions: 14x13
Heating
- Forced Air
Cooling
- Central Air
Features
- Basement: Crawl Space
- Has fireplace: No
Interior area
- Total structure area: 1,632
- Total interior livable area: 1,632 sqft
- Finished area above ground: 1,632
- Finished area below ground: 0
Property
Parking
- Total spaces: 2
- Parking features: Attached
- Attached garage spaces: 2
- Details: Garage Dimensions (28x28)
Accessibility
- Accessibility features: No Stairs Internal
Features
- Levels: One
- Stories: 1
- Patio & porch: Porch
- Pool features: None
Lot
- Size: 0.38 Acres
- Dimensions: 100 x 165 x 100 x 165
- Features: Wooded
Details
- Foundation area: 1640
- Parcel number: 40240584
- Zoning description: Residential-Single Family
Construction
Type & style
- Home type: SingleFamily
- Property subtype: Single Family Residence
Materials
- Vinyl Siding
- Roof: Age 8 Years or Less,Asphalt,Pitched
Condition
- Age of Property: 6
- New construction: No
- Year built: 2019
Utilities & green energy
- Gas: Natural Gas
- Sewer: City Sewer/Connected
- Water: City Water/Connected
Community & neighborhood
Location
- Region: Baxter
- Subdivision: Mississippi Meadows
HOA & financial
HOA
- Has HOA: No
Other
Other facts
- Road surface type: Paved
Price history
| Date | Event | Price |
|---|---|---|
| 3/6/2025 | Sold | $360,000+2.9%$221/sqft |
Source: | ||
| 2/3/2025 | Pending sale | $349,900$214/sqft |
Source: | ||
| 2/2/2025 | Listed for sale | $349,900+69.1%$214/sqft |
Source: | ||
| 4/19/2019 | Sold | $206,900$127/sqft |
Source: | ||
Public tax history
| Year | Property taxes | Tax assessment |
|---|---|---|
| 2024 | $2,969 +7.3% | $328,301 +11.3% |
| 2023 | $2,767 +3.3% | $295,101 +13.3% |
| 2022 | $2,679 +11.4% | $260,439 +25.6% |
Find assessor info on the county website
Neighborhood: 56425
Nearby schools
GreatSchools rating
- 6/10Forestview Middle SchoolGrades: 5-8Distance: 0.4 mi
- 9/10Brainerd Senior High SchoolGrades: 9-12Distance: 4 mi
- 7/10Baxter Elementary SchoolGrades: PK-4Distance: 0.4 mi

Get pre-qualified for a loan
At Zillow Home Loans, we can pre-qualify you in as little as 5 minutes with no impact to your credit score.An equal housing lender. NMLS #10287.
