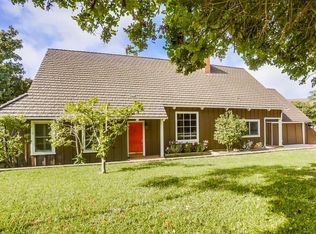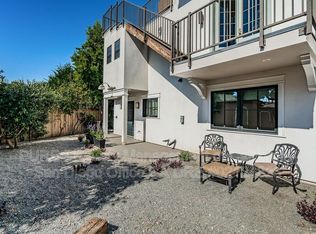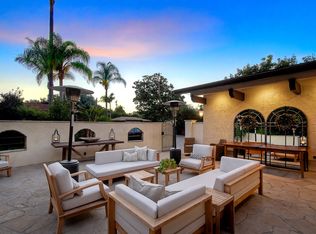West of 5 a beautiful, peaceful and tranquil home located on a private street at the end of the cul-de-sac (west side of Eolus). Home has been updated with gourmet kitchen s/s appliances, flooring, windows, doors, bathrooms. No detail has been missed. Home looks like it is right out of a magazine. Located on a huge lot of over 13,500 square feet. Martha Stewart would be envious of the yard, home has been in several garden tours. It is an entertainer's dream! Room for RV parking. Encinitas Schools.
This property is off market, which means it's not currently listed for sale or rent on Zillow. This may be different from what's available on other websites or public sources.


