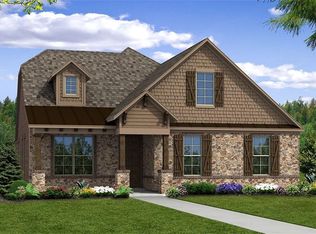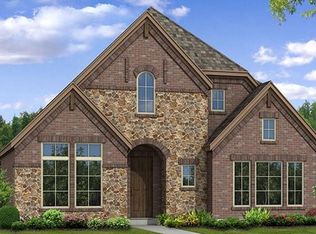Sold
Price Unknown
1186 Frisco Ranch Rd, Frisco, TX 75033
4beds
3,018sqft
Single Family Residence
Built in 2018
7,405.2 Square Feet Lot
$642,500 Zestimate®
$--/sqft
$3,560 Estimated rent
Home value
$642,500
$604,000 - $681,000
$3,560/mo
Zestimate® history
Loading...
Owner options
Explore your selling options
What's special
Welcome home to 1186 Frisco Ranch Rd. This light and bright, South facing home sits on an oversized corner lot. It has been newly painted and carpeted and is ready for its new owners! The beautiful, new, 8 ft wooden door with Flemish glass provides extra light in the Foyer but still yields privacy. As you enter the home you are greeted with manufactured hardwoods thru the main living areas. The large Primary Bedroom has extra space for an office, sitting area, gym, etc. The Ensuite Bath has dual vanities, linen closet, spa-like shower and a spacious walk-in closet. The Secondary Bedroom located on the first floor is perfect for a guest suite, kids room or an office. The Formal Dining Room, off of the entry way is currently being utilized as a sitting room, making for great flex space. The open concept floor plan is perfect for everyday living or entertaining! The Kitchen is a chef's delight with quartz countertops, a large island that easily seats 4, SS appliances and a 5 burner gas cooktop. The Kitchen and Breakfast Nook are open to the Family Room, which boasts 18 ft ceilings. Let's not forget about the cute mud room, located right as you enter the home from the garage. Upstairs you will find the Media Room that is pre wired for a projector: all 5.1 surround sound speakers, subwoofer, AV receiver convey. The Game Room is adjacent to the Media Room and is ideal for playtime or a gaming area! Two more sizable Secondary Bedrooms lie upstairs, both offering walk-in closets and a shared dual sink Bathroom. Outside you can enjoy the North facing
Backyard with a great Covered Patio and beautifully landscaped yard. Side note for any garage enthusiasts, there is a mini-split AC system and a Tesla-EV charging station that will convey. The Glen View neighborhood provides great amenities: Pond, Playground and the 13 acre Monarch View Park with a Pavilion, Basketball Court, Picnic Tables & Zip Line. Located in the sought-after Frisco ISD and located near PGA Fields Ranch!
Zillow last checked: 8 hours ago
Listing updated: August 13, 2025 at 09:30am
Listed by:
Nina Boyd 0648302 972-754-3169,
Ebby Halliday, REALTORS 817-481-5882,
Kelly Marcontell 0549218 972-743-9171,
Ebby Halliday, REALTORS
Bought with:
Mason Colman
Coldwell Banker Apex, REALTORS
Source: NTREIS,MLS#: 20918315
Facts & features
Interior
Bedrooms & bathrooms
- Bedrooms: 4
- Bathrooms: 3
- Full bathrooms: 3
Primary bedroom
- Features: Ceiling Fan(s), Dual Sinks, Double Vanity, En Suite Bathroom, Linen Closet, Sitting Area in Primary, Separate Shower, Walk-In Closet(s)
- Level: First
- Dimensions: 20 x 16
Bedroom
- Features: Ceiling Fan(s), Walk-In Closet(s)
- Level: Second
- Dimensions: 16 x 20
Bedroom
- Features: Walk-In Closet(s)
- Level: Second
- Dimensions: 14 x 12
Bedroom
- Level: First
- Dimensions: 13 x 13
Breakfast room nook
- Features: Eat-in Kitchen
- Level: First
- Dimensions: 12 x 8
Dining room
- Level: First
- Dimensions: 23 x 12
Game room
- Features: Ceiling Fan(s)
- Level: Second
- Dimensions: 15 x 13
Kitchen
- Features: Built-in Features, Eat-in Kitchen, Kitchen Island, Pantry, Stone Counters
- Level: First
- Dimensions: 11 x 17
Laundry
- Features: Built-in Features
- Level: First
- Dimensions: 7 x 6
Living room
- Features: Ceiling Fan(s), Fireplace
- Level: First
- Dimensions: 16 x 17
Media room
- Level: Second
- Dimensions: 11 x 17
Heating
- Central, Fireplace(s), Natural Gas, Zoned
Cooling
- Central Air, Electric, Multi Units, Zoned
Appliances
- Included: Some Gas Appliances, Dishwasher, Gas Cooktop, Disposal, Gas Water Heater, Microwave, Plumbed For Gas, Tankless Water Heater
Features
- Chandelier, Decorative/Designer Lighting Fixtures, Double Vanity, Eat-in Kitchen, High Speed Internet, Kitchen Island, Open Floorplan, Pantry, Vaulted Ceiling(s), Walk-In Closet(s), Wired for Sound
- Windows: Window Coverings
- Has basement: No
- Number of fireplaces: 1
- Fireplace features: Gas, Gas Log, Heatilator, Insert
Interior area
- Total interior livable area: 3,018 sqft
Property
Parking
- Total spaces: 2
- Parking features: Alley Access, Door-Multi, Direct Access, Driveway, Garage, Garage Door Opener, Garage Faces Rear
- Attached garage spaces: 2
- Has uncovered spaces: Yes
Features
- Levels: Two
- Stories: 2
- Patio & porch: Rear Porch, Patio, Covered
- Exterior features: Rain Gutters
- Pool features: None
- Fencing: Back Yard,Wood,Wrought Iron
Lot
- Size: 7,405 sqft
- Features: Corner Lot, Landscaped, Level, Subdivision, Sprinkler System
Details
- Parcel number: R706859
Construction
Type & style
- Home type: SingleFamily
- Architectural style: Traditional,Detached
- Property subtype: Single Family Residence
Materials
- Brick, Rock, Stone
- Foundation: Slab
Condition
- Year built: 2018
Utilities & green energy
- Sewer: Public Sewer
- Water: Public
- Utilities for property: Cable Available, Electricity Connected, Sewer Available, Separate Meters, Underground Utilities, Water Available
Green energy
- Energy efficient items: Appliances, HVAC, Rain/Freeze Sensors, Thermostat, Water Heater, Windows
- Water conservation: Low-Flow Fixtures
Community & neighborhood
Community
- Community features: Community Mailbox, Curbs, Sidewalks
Location
- Region: Frisco
- Subdivision: Glen View
HOA & financial
HOA
- Has HOA: Yes
- HOA fee: $276 quarterly
- Services included: All Facilities, Association Management, Maintenance Grounds
- Association name: SBB Community Management
- Association phone: 972-960-2800
Other
Other facts
- Listing terms: Cash,Conventional,1031 Exchange,FHA,VA Loan
Price history
| Date | Event | Price |
|---|---|---|
| 8/12/2025 | Sold | -- |
Source: NTREIS #20918315 Report a problem | ||
| 7/24/2025 | Contingent | $669,000$222/sqft |
Source: NTREIS #20918315 Report a problem | ||
| 7/22/2025 | Pending sale | $669,000$222/sqft |
Source: NTREIS #20918315 Report a problem | ||
| 7/17/2025 | Price change | $669,000-1.5%$222/sqft |
Source: NTREIS #20918315 Report a problem | ||
| 7/1/2025 | Price change | $679,000-1.5%$225/sqft |
Source: | ||
Public tax history
| Year | Property taxes | Tax assessment |
|---|---|---|
| 2025 | $1,179 +9% | $641,024 +10% |
| 2024 | $1,082 +9.3% | $582,749 +10% |
| 2023 | $990 -4.4% | $529,772 +10% |
Find assessor info on the county website
Neighborhood: 75033
Nearby schools
GreatSchools rating
- 9/10Phillips Elementary SchoolGrades: PK-5Distance: 0.6 mi
- 8/10Stafford Middle SchoolGrades: 6-8Distance: 0.6 mi
- 8/10Lone Star High SchoolGrades: 9-12Distance: 0.9 mi
Schools provided by the listing agent
- Elementary: Phillips
- Middle: Stafford
- High: Lone Star
- District: Frisco ISD
Source: NTREIS. This data may not be complete. We recommend contacting the local school district to confirm school assignments for this home.
Get a cash offer in 3 minutes
Find out how much your home could sell for in as little as 3 minutes with a no-obligation cash offer.
Estimated market value$642,500
Get a cash offer in 3 minutes
Find out how much your home could sell for in as little as 3 minutes with a no-obligation cash offer.
Estimated market value
$642,500

