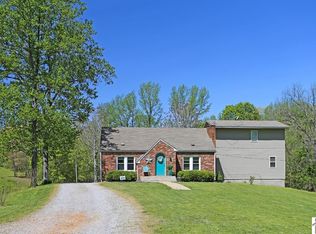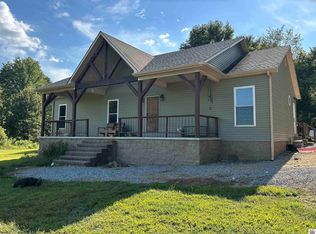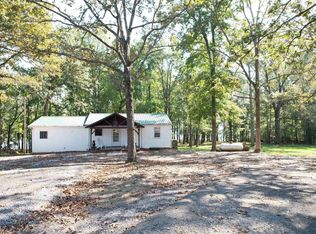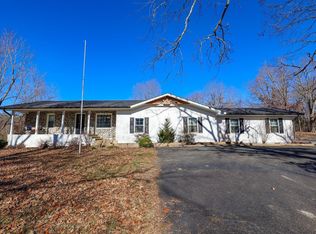Nestled On Over 15 Scenic Acres, This 5-bedroom, 2 Full / 2 Half Bath Home Offers 3,000 Sq Ft Of Flexible Living Space With Endless Possibilities. A Brand-new Metal Roof Provides Durability And Peace Of Mind For Years To Come. The Property Truly Shines Outdoors With A Beautiful Stocked 1 Acre Pond, 2 Fenced Pastures Ready For Livestock, A Barn, And A Brand New Oversized Workshop/garage—perfect For Equipment Storage And Hobbies. Adding Even More Value, The Land Is Home To A Substantial Stand Of Mature Poplar Trees, Offering Significant Future Income Potential. Whether You’re Seeking Privacy, Space To Grow, Or A Versatile Homestead, This Land Offers The Freedom To Create Your Vision. Enjoy Peaceful Country Living While Remaining Conveniently Located. 15 Minutes To Benton, 35 Minutes To Paducah, And 20 Minutes To Murray. This Property Offers Functionality, And Central Location In Western Kentucky
For sale
$465,000
1186 Hale Springs Rd, Benton, KY 42025
5beds
3,000sqft
Est.:
Single Family Residence
Built in ----
15.57 Acres Lot
$454,700 Zestimate®
$155/sqft
$-- HOA
What's special
- 1 day |
- 329 |
- 21 |
Zillow last checked: 8 hours ago
Listing updated: December 22, 2025 at 11:42am
Listed by:
Allie Salley 270-556-6394,
EXIT REALTY KEY GROUP PADUCAH
Source: WKRMLS,MLS#: 135089Originating MLS: Paducah
Tour with a local agent
Facts & features
Interior
Bedrooms & bathrooms
- Bedrooms: 5
- Bathrooms: 4
- Full bathrooms: 2
- 1/2 bathrooms: 2
- Main level bedrooms: 1
Primary bedroom
- Level: Main
- Area: 158.73
- Dimensions: 11.1 x 14.3
Bedroom 2
- Level: Basement
- Area: 208.8
- Dimensions: 14.4 x 14.5
Bedroom 3
- Level: Upper
- Area: 316.82
- Dimensions: 14.6 x 21.7
Bedroom 4
- Level: Upper
- Area: 254.04
- Dimensions: 14.6 x 17.4
Dining room
- Features: Formal Dining
- Level: Main
- Area: 116.64
- Dimensions: 10.8 x 10.8
Family room
- Level: Basement
- Area: 261.96
- Dimensions: 14.8 x 17.7
Kitchen
- Features: Kitchen/Dining Room
- Level: Main
- Area: 183.3
- Dimensions: 14.1 x 13
Living room
- Level: Main
- Area: 244.26
- Dimensions: 13.8 x 17.7
Heating
- Heat Pump
Cooling
- Central Air, Heat Pump
Appliances
- Included: Dishwasher, Microwave, Refrigerator, Stove
- Laundry: In Basement, Washer/Dryer Hookup
Features
- Closet Light(s), Walk-In Closet(s)
- Flooring: Carpet
- Basement: Full,Finished
- Has fireplace: Yes
- Fireplace features: Living Room
Interior area
- Total structure area: 3,000
- Total interior livable area: 3,000 sqft
- Finished area below ground: 1,200
Property
Parking
- Total spaces: 6
- Parking features: Detached, Paved
- Garage spaces: 6
- Has uncovered spaces: Yes
Features
- Levels: Two
- Stories: 2
- Patio & porch: Covered Porch, Deck
- Exterior features: Balcony, Lighting
- Waterfront features: Pond
Lot
- Size: 15.57 Acres
- Features: Trees, County, Level, Pasture, Wooded
Details
- Additional structures: Outbuilding, Pole Barn
- Other equipment: Satellite Rented
Construction
Type & style
- Home type: SingleFamily
- Property subtype: Single Family Residence
Materials
- Frame, Brick/Siding, Vinyl Siding, Dry Wall
- Foundation: Slab
- Roof: Metal
Condition
- New construction: No
Utilities & green energy
- Electric: Circuit Breakers
- Gas: Propane
- Sewer: Septic Tank
- Water: Well
- Utilities for property: Propane Tank Rented
Community & HOA
Community
- Subdivision: None
HOA
- Has HOA: No
Location
- Region: Benton
Financial & listing details
- Price per square foot: $155/sqft
- Date on market: 12/22/2025
- Road surface type: Paved
Estimated market value
$454,700
$432,000 - $477,000
$3,566/mo
Price history
Price history
| Date | Event | Price |
|---|---|---|
| 12/22/2025 | Listed for sale | $465,000$155/sqft |
Source: WKRMLS #135089 Report a problem | ||
| 10/27/2025 | Listing removed | $465,000$155/sqft |
Source: | ||
| 8/3/2025 | Price change | $465,000-2.1%$155/sqft |
Source: WKRMLS #132649 Report a problem | ||
| 7/3/2025 | Listed for sale | $475,000+94%$158/sqft |
Source: | ||
| 3/1/2015 | Listing removed | $244,900$82/sqft |
Source: RE/MAX Real Estate Associates #77991 Report a problem | ||
Public tax history
Public tax history
Tax history is unavailable.BuyAbility℠ payment
Est. payment
$2,677/mo
Principal & interest
$2235
Property taxes
$279
Home insurance
$163
Climate risks
Neighborhood: 42025
Nearby schools
GreatSchools rating
- 8/10South Marshall Elementary SchoolGrades: PK-5Distance: 5.8 mi
- NAPurchase Youth VillageGrades: 1-12Distance: 7.6 mi
- 6/10Marshall County High SchoolGrades: 9-12Distance: 11.6 mi
Schools provided by the listing agent
- Elementary: South Marshall Elementary
- Middle: South Marshall Middle
- High: Marshall Co.
Source: WKRMLS. This data may not be complete. We recommend contacting the local school district to confirm school assignments for this home.
- Loading
- Loading




