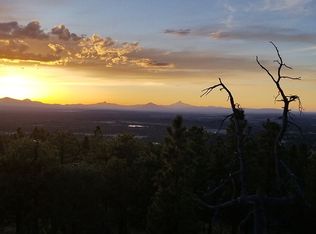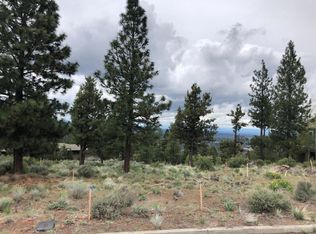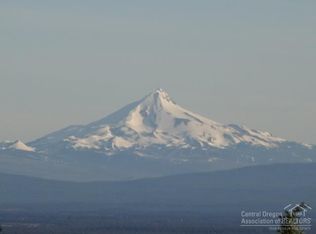Incredible 270 degree views from this luxury Awbrey Butte home. Main floor living with master & office on main, 3 beds & bonus room in the walk-out lower level. The gourmet kitchen overlooks the great room & the expansive deck you'll love for entertaining or watching the sunset. Casual or formal dining; flat driveway & 3-car garage. Scan the Cascade Mtns over to Smith Rock: views from every room! Close to golf, skiing, & shops!
This property is off market, which means it's not currently listed for sale or rent on Zillow. This may be different from what's available on other websites or public sources.



