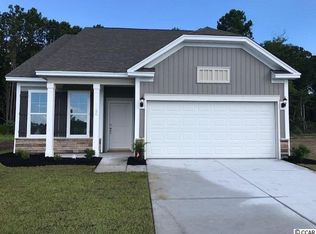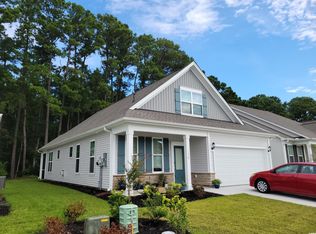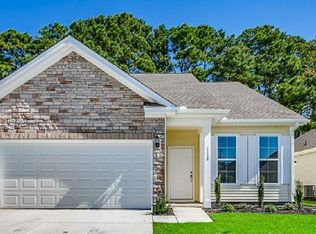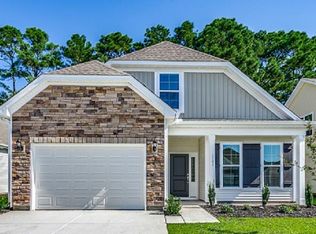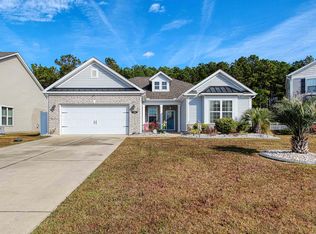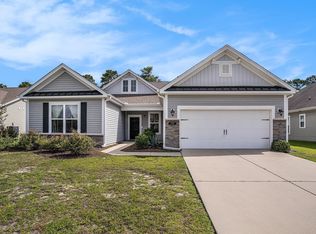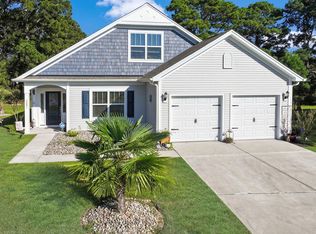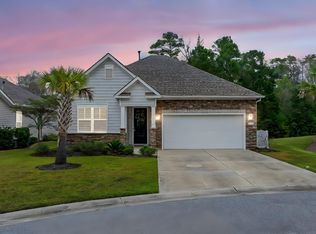Welcome to 1186 Pyxie Moss Drive, a stunning 3-bedroom, 3-bathroom home located in the desirable Cypress Village community. This beautifully designed residence offers an open floor plan that flows seamlessly into a modern kitchen featuring stainless steel appliances, quartz countertops, a large pantry, and an island perfect for entertaining. A gas stove, furnace, and fireplace add warmth, efficiency, and charm to the home. The main living area is enhanced with built-in Bluetooth music speakers in the ceiling, creating an enjoyable atmosphere for gatherings or relaxation. All bathrooms are upgraded with quartz countertops and new vanities, adding a touch of luxury. The upstairs bonus area offers endless possibilities as a second living room, game room, or home office. A two-car garage provides convenience, while a lawn sprinkler system keeps the yard lush and green. The home includes both a welcoming front porch and a rear screened porch with an additional patio, perfect for grilling and outdoor enjoyment. Surrounded by trees, the backyard offers ample privacy and a peaceful setting. A washer and dryer are included, making this home move-in ready. Cypress Village offers an abundance of amenities, including a pool, pickleball and bocce ball courts, a putting green, a firepit, and a scenic lake with a pier. The community clubhouse is a great spot for socializing and activities. Thoughtful upgrades throughout the home make it both stylish and functional. Natural light fills the interior, highlighting the spacious design. Located close to Little River's waterfront restaurants and attractions, this property combines comfort, convenience, and lifestyle. Don't miss the chance to make this exceptional home your own--schedule your private showing today!
For sale
Price cut: $10K (11/25)
$369,900
1186 Pyxie Moss Dr., Little River, SC 29566
3beds
1,949sqft
Est.:
Single Family Residence
Built in 2018
5,662.8 Square Feet Lot
$365,100 Zestimate®
$190/sqft
$173/mo HOA
What's special
Front porchSurrounded by treesLarge pantryStainless steel appliancesGas stoveRear screened porchAdditional patio
- 76 days |
- 491 |
- 19 |
Likely to sell faster than
Zillow last checked: 8 hours ago
Listing updated: November 25, 2025 at 12:24pm
Listed by:
Greg Harrelson Sales Team 843-457-7816,
Century 21 The Harrelson Group,
Lance G Molinaro 973-665-4133,
Century 21 The Harrelson Group
Source: CCAR,MLS#: 2523582 Originating MLS: Coastal Carolinas Association of Realtors
Originating MLS: Coastal Carolinas Association of Realtors
Tour with a local agent
Facts & features
Interior
Bedrooms & bathrooms
- Bedrooms: 3
- Bathrooms: 3
- Full bathrooms: 3
Rooms
- Room types: Bonus Room, Foyer, Other, Recreation, Utility Room
Primary bedroom
- Features: Tray Ceiling(s), Ceiling Fan(s), Main Level Master, Walk-In Closet(s)
- Level: First
Primary bathroom
- Features: Dual Sinks, Separate Shower, Vanity
Dining room
- Features: Family/Dining Room
Kitchen
- Features: Breakfast Bar, Kitchen Island, Pantry, Stainless Steel Appliances, Solid Surface Counters
Living room
- Features: Ceiling Fan(s), Fireplace
Other
- Features: Bedroom on Main Level, Entrance Foyer, Game Room, Other, Utility Room
Heating
- Central, Electric, Gas
Cooling
- Central Air
Appliances
- Included: Dishwasher, Freezer, Disposal, Microwave, Range, Refrigerator, Dryer, Washer
- Laundry: Washer Hookup
Features
- Fireplace, Split Bedrooms, Breakfast Bar, Bedroom on Main Level, Entrance Foyer, Kitchen Island, Stainless Steel Appliances, Solid Surface Counters
- Flooring: Carpet, Other, Tile, Vinyl
- Has fireplace: Yes
Interior area
- Total structure area: 2,467
- Total interior livable area: 1,949 sqft
Property
Parking
- Total spaces: 4
- Parking features: Attached, Garage, Two Car Garage
- Attached garage spaces: 2
Features
- Levels: Two
- Stories: 2
- Patio & porch: Rear Porch, Front Porch, Patio
- Exterior features: Sprinkler/Irrigation, Porch, Patio
- Pool features: Community, Outdoor Pool
Lot
- Size: 5,662.8 Square Feet
- Dimensions: 50 x 110 x 50 x 110
- Features: Outside City Limits, Rectangular, Rectangular Lot
Details
- Additional parcels included: ,
- Parcel number: 31203030082
- Zoning: Res
- Special conditions: None
Construction
Type & style
- Home type: SingleFamily
- Architectural style: Other
- Property subtype: Single Family Residence
Materials
- Vinyl Siding
- Foundation: Slab
Condition
- Resale
- Year built: 2018
Utilities & green energy
- Water: Public
- Utilities for property: Cable Available, Electricity Available, Natural Gas Available, Sewer Available, Water Available
Community & HOA
Community
- Features: Clubhouse, Golf Carts OK, Recreation Area, Pool
- Security: Smoke Detector(s)
- Subdivision: Cypress Village
HOA
- Has HOA: Yes
- Amenities included: Clubhouse, Owner Allowed Golf Cart, Owner Allowed Motorcycle, Pet Restrictions
- Services included: Association Management, Common Areas, Insurance, Maintenance Grounds, Pool(s), Recycling, Recreation Facilities, Trash
- HOA fee: $173 monthly
Location
- Region: Little River
Financial & listing details
- Price per square foot: $190/sqft
- Tax assessed value: $291,410
- Annual tax amount: $977
- Date on market: 9/26/2025
- Listing terms: Cash,Conventional,FHA,VA Loan
- Electric utility on property: Yes
Estimated market value
$365,100
$347,000 - $383,000
$2,345/mo
Price history
Price history
| Date | Event | Price |
|---|---|---|
| 11/25/2025 | Price change | $369,900-2.6%$190/sqft |
Source: | ||
| 11/5/2025 | Price change | $379,900-1.3%$195/sqft |
Source: | ||
| 10/21/2025 | Price change | $384,900-1.3%$197/sqft |
Source: | ||
| 9/26/2025 | Listed for sale | $389,900$200/sqft |
Source: | ||
| 9/1/2025 | Listing removed | $389,900$200/sqft |
Source: | ||
Public tax history
Public tax history
| Year | Property taxes | Tax assessment |
|---|---|---|
| 2024 | $977 +10% | $291,410 +15% |
| 2023 | $888 +3.3% | $253,400 |
| 2022 | $859 | $253,400 |
Find assessor info on the county website
BuyAbility℠ payment
Est. payment
$2,184/mo
Principal & interest
$1790
HOA Fees
$173
Other costs
$222
Climate risks
Neighborhood: 29566
Nearby schools
GreatSchools rating
- 6/10Waterway ElementaryGrades: PK-5Distance: 3.9 mi
- 8/10North Myrtle Beach Middle SchoolGrades: 6-8Distance: 3.7 mi
- 6/10North Myrtle Beach High SchoolGrades: 9-12Distance: 2.7 mi
Schools provided by the listing agent
- Elementary: Waterway Elementary
- Middle: North Myrtle Beach Middle School
- High: North Myrtle Beach High School
Source: CCAR. This data may not be complete. We recommend contacting the local school district to confirm school assignments for this home.
- Loading
- Loading
