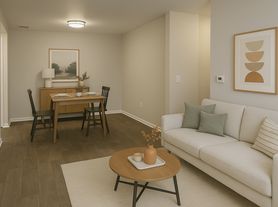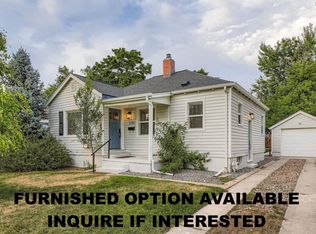*MOVE IN SPECIAL - - NO RENT UNTIL JANUARY*
Details:
- Total Monthly Rent: $2,995
- Base Rent: $2,995
- Utilities: Included
One Time Costs:
- Application Fee - $35.70 per adult: broken down as follows: Findigs (Background check, credit check, rental/living history verification, income verification $35, Management Review and verification Labor Cost Boardwalk PM - $0.70)
- Deposit: Starts at $750.00 for well-qualified applicants
- Pet Deposit $300 / Pet Rent $35
Optional Monthly Charges:
- Pet Rent: $35
- Renter's Insurance: Required. You may provide your own policy or opt into Second Nature for coverage at just $15.95/month ($11.95 for liability insurance + $4.00 admin fee).
- Resident Benefits Package (RBP): All Boardwalk Property Management residents have the option to enroll in the RBP for $35.00/month. Note: The $11.95 liability insurance + $4.00 admin fee from Second Nature is INCLUDED if you choose to enroll in the RBP. This package includes credit building to help boost your credit score with timely rent payments, up to $1M Identity Theft Protection, a move-in concierge service to assist with utility and home service setup, access to our best-in-class resident rewards program, and more.
Texting is preferred for a faster response, but calls are fine too!
Situated between Montclair and Lowry, this three-bedroom Denver home at 1186 Rosemary St puts you in one of the city's most desirable east-side neighborhoods. You'll be close to great restaurants, grocery stores, and parks, with downtown Denver less than 15 minutes away.
This home features:
- 3 car garage and driveway
- Hardwood flooring
- Washer and dryer
- Unfinished Basement
- His and hers master bathroom sinks
- Front and back entrances
- Ample storage
- Lots of natural lighting
- Stainless appliances
- Dishwasher
- Built-in microwave
- Backyard firepit
- Private backyard
- Remote controlled ceiling fans
**Applicant has the right to provide Boardwalk Property Management with a Portable Tenant Screening Report (PTSR) that is not more than 30 days old, as defined in 38-12-902(2.5), Colorado Revised Statutes; and 2) if Applicant provides Boardwalk Property Management with a PTSR, Boardwalk Property Management is prohibited from: a) charging Applicant a rental application fee; or b) charging Applicant a fee for Boardwalk Property Management to access or use the PTSR.
** SUBSIDIZED TENANTS - PLEASE EMAIL THE PROPERTY MANAGER DIRECTLY FOR DIRECTIONS ON HOW TO APPLY!
THE RESIDENT BENEFITS PACKAGE (RBP) IS OPTIONAL If you choose not to enroll, you must provide proof of your own renter's insurance policy prior to move-in. Your policy must include liability coverage and list Boardwalk Property Management as an Additional Insured. Please contact your property manager for details on how to complete this requirement.
**PHOTOGRAPHY/VIDEOGRAPHY DISCLOSURE: We do not take new marketing pictures whenever a rental is turned over between tenants. Therefore, the photos we provide on our listings are meant to help potential residents see the general layout of a property they do not represent the current/actual condition. If you would like to better understand the condition of a listing, please schedule a personal viewing**
2 Car Garage
Ample Storage
Driveway
Dual Entrances
Firepit
Front And Back Yards
Granite Countertops
His And Hers Sinks
Large Windows
Open Living And Dining Space
Private Yard
Recessed Lighting
Washer / Dryer In Unit
House for rent
$2,995/mo
1186 Rosemary St, Denver, CO 80220
3beds
2,105sqft
Price may not include required fees and charges.
Single family residence
Available now
Cats, dogs OK
Ceiling fan
What's special
Private backyardBackyard firepitAmple storageDual entrancesFront and back entrancesWasher and dryerBuilt-in microwave
- 58 days |
- -- |
- -- |
Zillow last checked: 9 hours ago
Listing updated: December 06, 2025 at 08:44am
Travel times
Looking to buy when your lease ends?
Consider a first-time homebuyer savings account designed to grow your down payment with up to a 6% match & a competitive APY.
Facts & features
Interior
Bedrooms & bathrooms
- Bedrooms: 3
- Bathrooms: 2
- Full bathrooms: 2
Cooling
- Ceiling Fan
Features
- Ceiling Fan(s)
- Has basement: Yes
Interior area
- Total interior livable area: 2,105 sqft
Property
Parking
- Details: Contact manager
Features
- Exterior features: Stainless steel appliances
Details
- Parcel number: 0604231024000
Construction
Type & style
- Home type: SingleFamily
- Property subtype: Single Family Residence
Condition
- Year built: 1953
Community & HOA
Location
- Region: Denver
Financial & listing details
- Lease term: Contact For Details
Price history
| Date | Event | Price |
|---|---|---|
| 11/24/2025 | Price change | $2,995-7.7%$1/sqft |
Source: Zillow Rentals | ||
| 11/18/2025 | Price change | $3,245-1.7%$2/sqft |
Source: Zillow Rentals | ||
| 10/10/2025 | Listed for rent | $3,300$2/sqft |
Source: Zillow Rentals | ||
| 3/8/2018 | Sold | $365,000+28.1%$173/sqft |
Source: Public Record | ||
| 9/14/2017 | Sold | $285,000-3.4%$135/sqft |
Source: Public Record | ||

