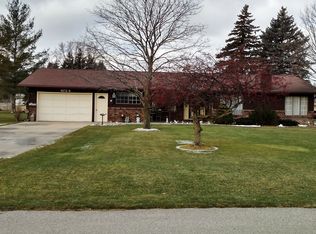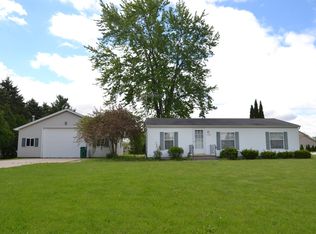Sold for $200,000
$200,000
1186 W Midland Rd, Auburn, MI 48611
3beds
1,648sqft
Single Family Residence
Built in 1948
0.65 Acres Lot
$202,200 Zestimate®
$121/sqft
$1,431 Estimated rent
Home value
$202,200
$180,000 - $226,000
$1,431/mo
Zestimate® history
Loading...
Owner options
Explore your selling options
What's special
Pristine, 3 Bedroom, 1.5 Bath, Brick Ranch, with Full Basement, Fenced/Gated Back yard, with Front/Back Garage Door Entry. Beautiful, Natural Light throughout the Home Upstairs & Also in Basement with 17x24 Family Room Potential, 13x17 Workshop & 11x17 Craft Room. Spacious, Extended Parking Area to 2 Car Attached Garage. Lawn Sprinkler System & Whole Home Generac Generator are an Added Bonus. A "Must See" for Buyers who Love the Convenience to the City, but Appreciate the "Rural Community" Potential. Seller is diligently Seeking a Future Property to Purchase, so Offers at this Time Should be Considered Subject to the Seller Finding Suitable Housing.
Zillow last checked: 8 hours ago
Listing updated: November 05, 2025 at 01:53pm
Listed by:
Bonnie Roe 989-737-1852,
RE/MAX Results
Bought with:
Tony Lechner
RE/MAX of Midland
Source: MiRealSource,MLS#: 50190275 Originating MLS: Bay County REALTOR Association
Originating MLS: Bay County REALTOR Association
Facts & features
Interior
Bedrooms & bathrooms
- Bedrooms: 3
- Bathrooms: 2
- Full bathrooms: 1
- 1/2 bathrooms: 1
- Main level bathrooms: 1
- Main level bedrooms: 3
Bedroom 1
- Features: Wood
- Level: Main
- Area: 168
- Dimensions: 12 x 14
Bedroom 2
- Features: Wood
- Level: Main
- Area: 110
- Dimensions: 10 x 11
Bedroom 3
- Features: Wood
- Level: Main
- Area: 132
- Dimensions: 11 x 12
Bathroom 1
- Features: Laminate
- Level: Main
Family room
- Features: Concrete
- Level: Basement
- Area: 408
- Dimensions: 17 x 24
Kitchen
- Features: Laminate
- Level: Main
- Area: 190
- Dimensions: 10 x 19
Living room
- Features: Wood
- Level: Main
- Area: 252
- Dimensions: 14 x 18
Heating
- Forced Air, Natural Gas
Cooling
- Central Air
Features
- Flooring: Concrete, Wood, Other, Laminate
- Basement: Full,Partially Finished
- Number of fireplaces: 1
- Fireplace features: Basement, Family Room, Electric
Interior area
- Total structure area: 2,096
- Total interior livable area: 1,648 sqft
- Finished area above ground: 1,048
- Finished area below ground: 600
Property
Parking
- Total spaces: 2
- Parking features: Attached
- Attached garage spaces: 2
Features
- Levels: One
- Stories: 1
- Frontage type: Road
- Frontage length: 128
Lot
- Size: 0.65 Acres
- Dimensions: 128 x 220
Details
- Parcel number: 14002220017000
- Special conditions: Private
Construction
Type & style
- Home type: SingleFamily
- Architectural style: Ranch
- Property subtype: Single Family Residence
Materials
- Brick
- Foundation: Basement
Condition
- New construction: No
- Year built: 1948
Utilities & green energy
- Sewer: Public Sanitary
- Water: Public
Community & neighborhood
Location
- Region: Auburn
- Subdivision: 0
Other
Other facts
- Listing agreement: Exclusive Right To Sell
- Listing terms: Cash,Conventional,FHA
Price history
| Date | Event | Price |
|---|---|---|
| 11/5/2025 | Sold | $200,000$121/sqft |
Source: | ||
| 10/7/2025 | Pending sale | $200,000$121/sqft |
Source: | ||
| 10/2/2025 | Listed for sale | $200,000+14.9%$121/sqft |
Source: | ||
| 9/15/2022 | Sold | $174,000+2.4%$106/sqft |
Source: | ||
| 8/11/2022 | Pending sale | $170,000$103/sqft |
Source: | ||
Public tax history
| Year | Property taxes | Tax assessment |
|---|---|---|
| 2024 | $2,761 +155.2% | $74,050 +9.5% |
| 2023 | $1,082 -44.2% | $67,650 +12.6% |
| 2022 | $1,938 +7.2% | $60,100 +6% |
Find assessor info on the county website
Neighborhood: 48611
Nearby schools
GreatSchools rating
- 7/10Auburn Elementary SchoolGrades: K-5Distance: 1.6 mi
- 6/10Western Middle SchoolGrades: 6-8Distance: 0.9 mi
- 6/10Bay City Western High SchoolGrades: 9-12Distance: 0.9 mi
Schools provided by the listing agent
- District: Bay City School District
Source: MiRealSource. This data may not be complete. We recommend contacting the local school district to confirm school assignments for this home.
Get pre-qualified for a loan
At Zillow Home Loans, we can pre-qualify you in as little as 5 minutes with no impact to your credit score.An equal housing lender. NMLS #10287.

