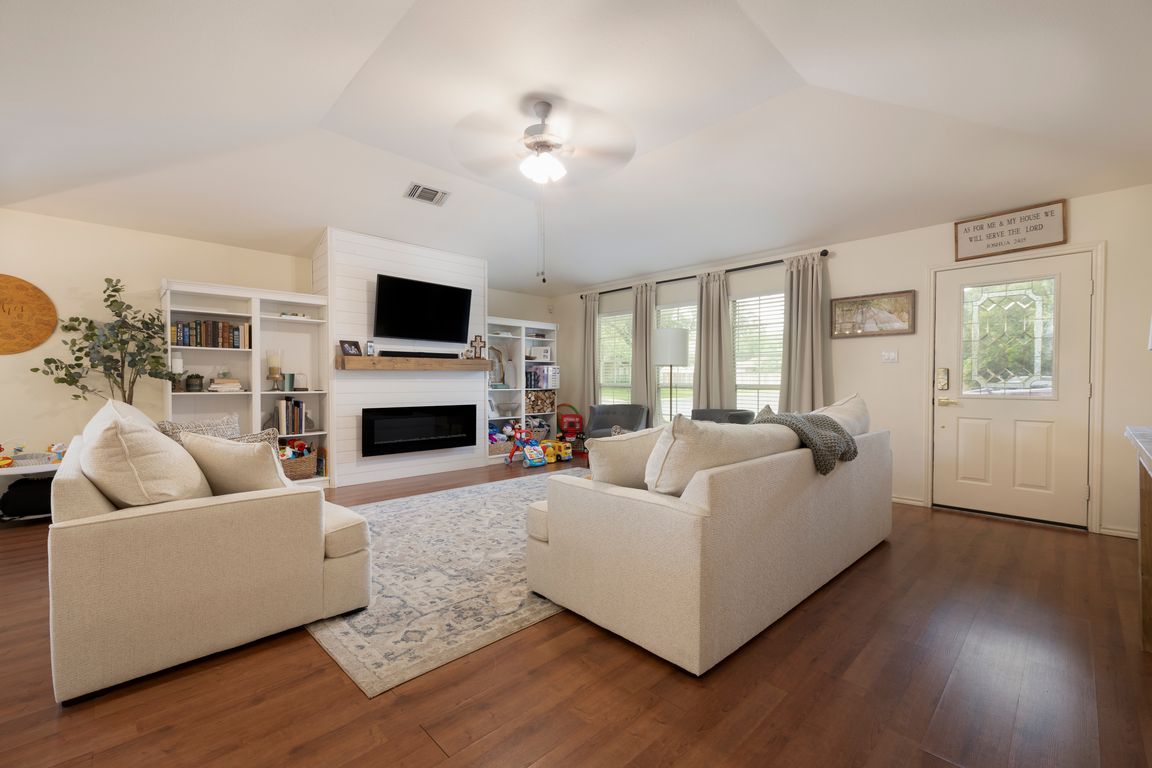
For salePrice cut: $15K (8/16)
$295,000
3beds
2,115sqft
11862 Barkston, San Antonio, TX 78253
3beds
2,115sqft
Single family residence
Built in 1997
7,143 sqft
2 Attached garage spaces
$139 price/sqft
$130 quarterly HOA fee
What's special
Open floor planFlex spaceHot water heaterCorner lotHvac systemNew roof
***OPEN HOUSE - September 6th from 10:00-2:00*** Stop by and step into comfort and convenience with this charming 3-bedroom, 2-bathroom single-story home, featuring a 2-car garage and situated on a large corner lot-offering the unique benefit of having only one neighboring home. This thoughtfully designed residence has a new roof, HVAC ...
- 74 days
- on Zillow |
- 1,823 |
- 80 |
Source: LERA MLS,MLS#: 1876355
Travel times
Living Room
Kitchen
Primary Bedroom
Zillow last checked: 7 hours ago
Listing updated: August 26, 2025 at 10:07pm
Listed by:
Amanda Ecklof TREC #723237 (904) 504-4450,
Option One Real Estate
Source: LERA MLS,MLS#: 1876355
Facts & features
Interior
Bedrooms & bathrooms
- Bedrooms: 3
- Bathrooms: 2
- Full bathrooms: 2
Primary bedroom
- Features: Split, Walk-In Closet(s), Ceiling Fan(s), Full Bath
- Area: 221
- Dimensions: 17 x 13
Bedroom 2
- Area: 120
- Dimensions: 12 x 10
Bedroom 3
- Area: 110
- Dimensions: 10 x 11
Primary bathroom
- Features: Tub/Shower Separate, Single Vanity
- Area: 132
- Dimensions: 11 x 12
Dining room
- Area: 165
- Dimensions: 11 x 15
Kitchen
- Area: 165
- Dimensions: 11 x 15
Living room
- Area: 300
- Dimensions: 20 x 15
Office
- Area: 121
- Dimensions: 11 x 11
Heating
- Central, Electric
Cooling
- Central Air
Appliances
- Included: Range, Disposal, Dishwasher, Electric Water Heater
- Laundry: Main Level, Laundry Room, Washer Hookup, Dryer Connection
Features
- One Living Area, Separate Dining Room, Eat-in Kitchen, Two Eating Areas, Kitchen Island, Study/Library, Utility Room Inside, 1st Floor Lvl/No Steps, Open Floorplan, All Bedrooms Downstairs, Walk-In Closet(s), Master Downstairs, Ceiling Fan(s), Solid Counter Tops
- Flooring: Carpet, Ceramic Tile, Vinyl
- Has basement: No
- Number of fireplaces: 1
- Fireplace features: One, Living Room
Interior area
- Total structure area: 2,115
- Total interior livable area: 2,115 sqft
Video & virtual tour
Property
Parking
- Total spaces: 2
- Parking features: Two Car Garage, Attached
- Attached garage spaces: 2
Features
- Levels: One
- Stories: 1
- Patio & porch: Patio
- Pool features: None, Community
- Fencing: Privacy
Lot
- Size: 7,143.84 Square Feet
- Features: Corner Lot, Level, Curbs, Sidewalks
- Residential vegetation: Mature Trees
Details
- Parcel number: 043911150010
Construction
Type & style
- Home type: SingleFamily
- Architectural style: Traditional
- Property subtype: Single Family Residence
Materials
- Brick, 3 Sides Masonry, Siding
- Foundation: Slab
- Roof: Composition
Condition
- Pre-Owned
- New construction: No
- Year built: 1997
Utilities & green energy
- Sewer: Sewer System
- Water: Water System
Community & HOA
Community
- Features: Tennis Court(s), Playground, Jogging Trails, Sports Court
- Subdivision: Oaks Of Westcreek
HOA
- Has HOA: Yes
- HOA fee: $130 quarterly
- HOA name: VILLAGE OF WESTCREEK/SPECTRUM ASSOC MGT
Location
- Region: San Antonio
Financial & listing details
- Price per square foot: $139/sqft
- Tax assessed value: $316,360
- Annual tax amount: $5,738
- Price range: $295K - $295K
- Date on market: 6/17/2025
- Listing terms: Conventional,FHA,VA Loan,Cash
- Road surface type: Paved