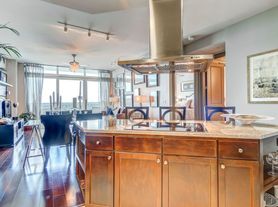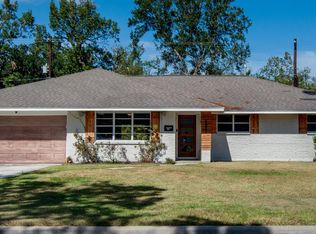Welcome to this stunning 2-bedroom, 2.5-bath townhome with 2 car garage located in the heart of Memorial. Thoughtfully updated with modern finishes, this home combines contemporary style with comfort and convenience. Step inside to an open-concept living area featuring high ceilings, fireplace, and separate dining area. The updated kitchen boasts sleek granite countertops, and full size appliances including W/D. The 1st floor primary bedroom includes two large closets, en-suite bath with double sinks, and direct access to sunroom. The 2nd floor features the secondary bedroom with walk-in closet and bath, a 2nd living area, built-in book cases, and access to the balcony overlooking the property's gorgeous courtyard. Zoned to Memorial ISD and ideally located near I-10 and some of Houston's finest dining and shopping.
Copyright notice - Data provided by HAR.com 2022 - All information provided should be independently verified.
Townhouse for rent
$2,700/mo
Fees may apply
11862 Taylorcrest Rd, Houston, TX 77024
2beds
2,350sqft
Price may not include required fees and charges. Learn more|
Townhouse
Available now
Electric
In unit laundry
2 Attached garage spaces parking
Electric, fireplace
What's special
High ceilingsBuilt-in book casesSleek granite countertopsFull size appliancesSeparate dining areaDouble sinksUpdated kitchen
- 98 days |
- -- |
- -- |
Zillow last checked: 8 hours ago
Listing updated: February 07, 2026 at 08:31pm
Travel times
Looking to buy when your lease ends?
Consider a first-time homebuyer savings account designed to grow your down payment with up to a 6% match & a competitive APY.
Facts & features
Interior
Bedrooms & bathrooms
- Bedrooms: 2
- Bathrooms: 3
- Full bathrooms: 2
- 1/2 bathrooms: 1
Heating
- Electric, Fireplace
Cooling
- Electric
Appliances
- Included: Dishwasher, Disposal, Dryer, Microwave, Oven, Range, Refrigerator, Washer
- Laundry: In Unit
Features
- Brick Walls, En-Suite Bath, Formal Entry/Foyer, High Ceilings, Primary Bed - 1st Floor, Split Plan, Walk In Closet, Walk-In Closet(s)
- Flooring: Laminate, Tile
- Has fireplace: Yes
Interior area
- Total interior livable area: 2,350 sqft
Property
Parking
- Total spaces: 2
- Parking features: Attached, Covered
- Has attached garage: Yes
- Details: Contact manager
Features
- Stories: 2
- Exterior features: Additional Parking, Architecture Style: Traditional, Attached, Brick Walls, Courtyard, En-Suite Bath, Flooring: Laminate, Formal Dining, Formal Entry/Foyer, Formal Living, Full Size, Heating: Electric, High Ceilings, Living Area - 1st Floor, Living Area - 2nd Floor, Primary Bed - 1st Floor, Split Plan, Utility Room, Walk In Closet, Walk-In Closet(s)
Details
- Parcel number: 0410770000603
Construction
Type & style
- Home type: Townhouse
- Property subtype: Townhouse
Condition
- Year built: 1985
Community & HOA
Location
- Region: Houston
Financial & listing details
- Lease term: 12 Months
Price history
| Date | Event | Price |
|---|---|---|
| 12/9/2025 | Price change | $2,700-3.6%$1/sqft |
Source: | ||
| 11/6/2025 | Listed for rent | $2,800+12%$1/sqft |
Source: | ||
| 3/23/2023 | Listing removed | -- |
Source: | ||
| 2/7/2023 | Listed for rent | $2,500+11.1%$1/sqft |
Source: | ||
| 1/11/2015 | Listing removed | $2,250$1/sqft |
Source: CTC Group, LLC #93963604 Report a problem | ||
Neighborhood: Memorial
Nearby schools
GreatSchools rating
- 9/10Bunker Hill Elementary SchoolGrades: PK-5Distance: 0.3 mi
- 9/10Memorial Middle SchoolGrades: 6-9Distance: 1.2 mi
- 8/10Memorial High SchoolGrades: 9-12Distance: 0.7 mi

