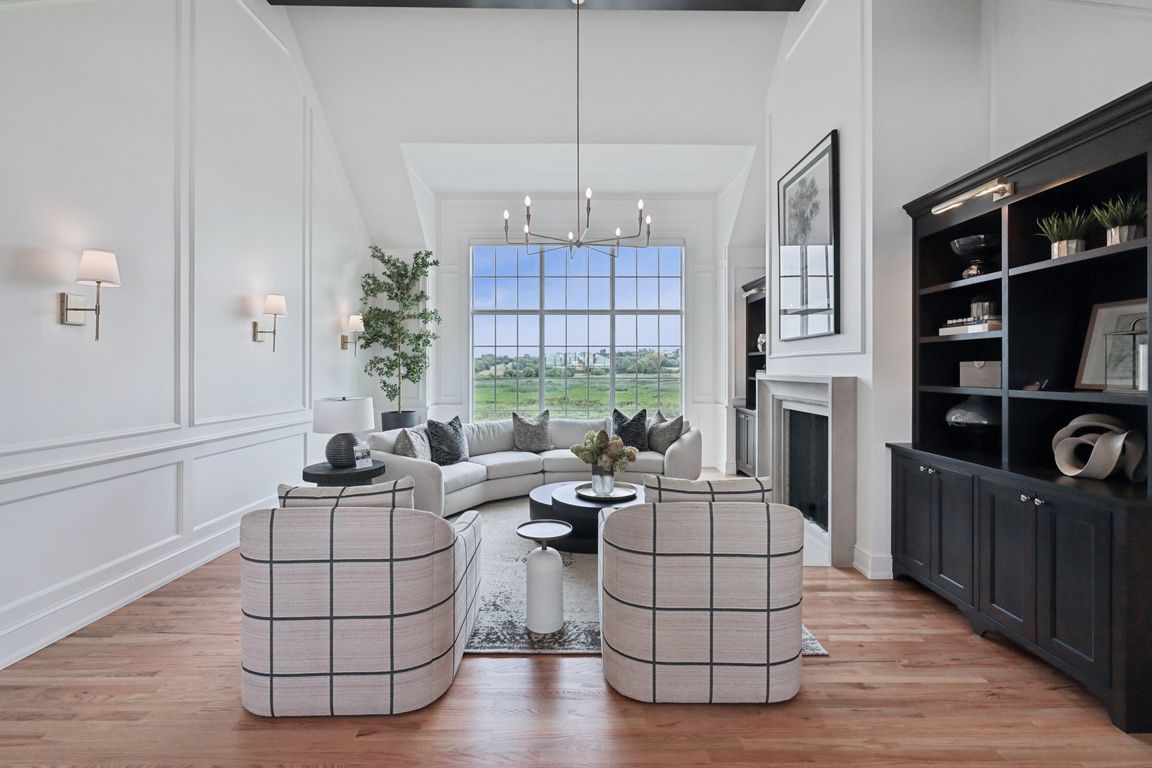
New construction
$2,995,000
5beds
3,544sqft
11864 Meadow Springs Dr, Johnston, IA 50131
5beds
3,544sqft
Single family residence
Built in 2025
1.21 Acres
3 Attached garage spaces
$845 price/sqft
What's special
Wet barExceptional craftsmanshipPrivate green spaceGolf simulatorFinished walkout lower levelLuxurious living spaceGourmet kitchen
Welcome to the award-winning Grand Revival 1.5 Story Home by Alair Homes—an elegant and spacious 5 BR, 6 BA masterpiece on over 1 acre. With over 5,600 sq ft of luxurious living space, this home showcases exceptional craftsmanship and detail throughout. The gourmet kitchen features premium Fulgor Milano appliances and flows ...
- 55 days |
- 1,395 |
- 42 |
Source: DMMLS,MLS#: 726903 Originating MLS: Des Moines Area Association of REALTORS
Originating MLS: Des Moines Area Association of REALTORS
Travel times
Living Room
Kitchen
Dining Room
Zillow last checked: 8 hours ago
Listing updated: November 09, 2025 at 10:00pm
Listed by:
NICHOLAS SCAR 515-453-6580,
Iowa Realty Mills Crossing
Source: DMMLS,MLS#: 726903 Originating MLS: Des Moines Area Association of REALTORS
Originating MLS: Des Moines Area Association of REALTORS
Facts & features
Interior
Bedrooms & bathrooms
- Bedrooms: 5
- Bathrooms: 6
- Full bathrooms: 3
- 3/4 bathrooms: 2
- 1/2 bathrooms: 1
- Main level bedrooms: 2
Heating
- Forced Air, Gas, Natural Gas, Radiant
Cooling
- Central Air, See Remarks
Appliances
- Included: Built-In Oven, Dryer, Dishwasher, Microwave, Refrigerator, Separate Ice Machine, Stove, Wine Cooler, Washer
- Laundry: Main Level
Features
- Wet Bar, Dining Area, Separate/Formal Dining Room, Eat-in Kitchen, Cable TV, Window Treatments
- Flooring: Carpet, Hardwood, Tile
- Basement: Finished,Walk-Out Access
- Number of fireplaces: 3
- Fireplace features: Gas, Vented
Interior area
- Total structure area: 3,544
- Total interior livable area: 3,544 sqft
- Finished area below ground: 2,036
Video & virtual tour
Property
Parking
- Total spaces: 3
- Parking features: Attached, Garage, Three Car Garage
- Attached garage spaces: 3
Features
- Levels: One and One Half
- Stories: 1.5
- Patio & porch: Covered, Deck, Open, Patio
- Exterior features: Deck, Fire Pit, Sprinkler/Irrigation, Outdoor Kitchen, Patio
Lot
- Size: 1.21 Acres
- Features: Rectangular Lot
Details
- Parcel number: 24152520252008
- Zoning: RES
Construction
Type & style
- Home type: SingleFamily
- Architectural style: One and One Half Story,Tudor
- Property subtype: Single Family Residence
Materials
- Cement Siding, Stone, Stucco
- Foundation: Poured
- Roof: Asphalt,Shingle
Condition
- New Construction
- New construction: Yes
- Year built: 2025
Details
- Builder name: Alair Homes
Utilities & green energy
- Sewer: Public Sewer
- Water: Rural
Community & HOA
Community
- Security: Security System, Smoke Detector(s)
HOA
- Has HOA: Yes
- HOA name: HOA
- Second HOA name: self managed
- Second HOA phone: 111-111-1111
Location
- Region: Johnston
Financial & listing details
- Price per square foot: $845/sqft
- Annual tax amount: $320
- Date on market: 9/24/2025
- Cumulative days on market: 55 days
- Listing terms: Cash,Conventional,FHA,VA Loan
- Road surface type: Concrete