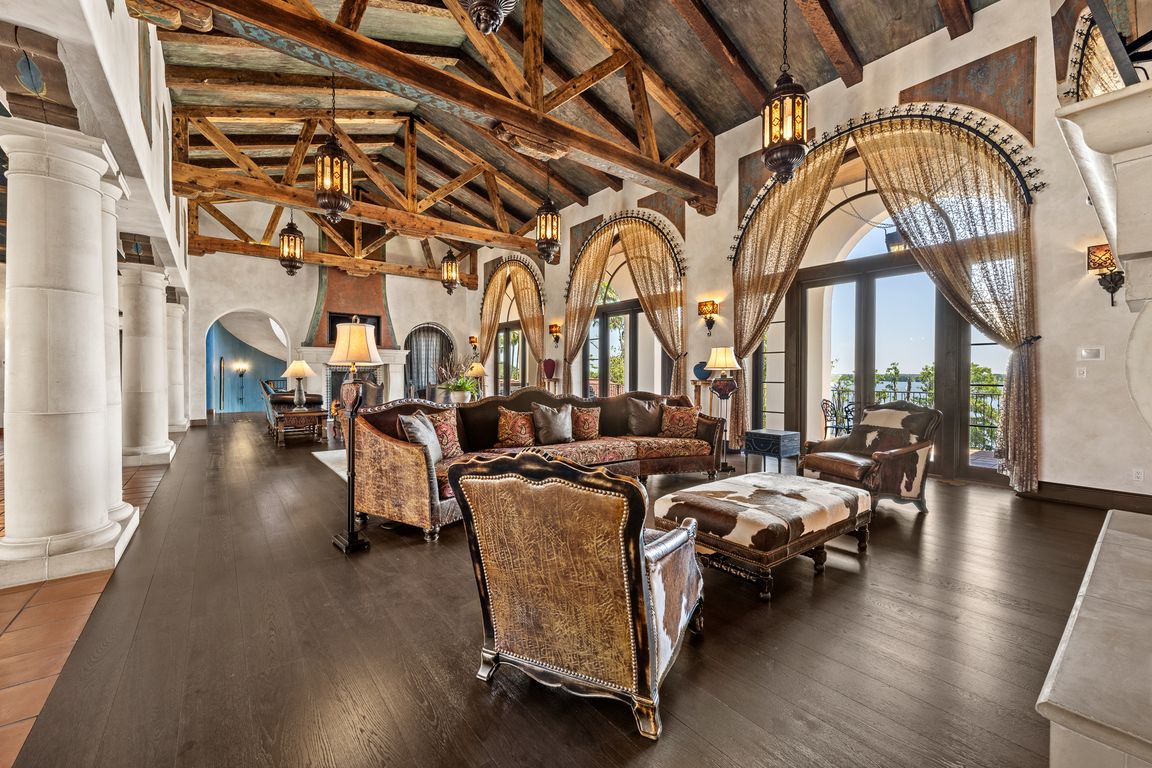
For salePrice increase: $4M (8/1)
$22,900,000
6beds
25,321sqft
11865 Fort King Hwy, Thonotosassa, FL 33592
6beds
25,321sqft
Single family residence
Built in 2012
21.97 Acres
6 Attached garage spaces
$904 price/sqft
What's special
Lakefront estateVibrant seasonal bloomsSerene lake viewsThoughtfully designed courtyardsCascading waterfallElevated ceilingsExtensive custom millwork
Presenting a truly rare and exceptional opportunity: a distinguished lakefront estate coupled with an adjoining commercial parcel —perfectly suited for an expansive residential compound, corporate retreat, boutique hotel, or world-class wedding destination, where the possibilities are as expansive as the grounds themselves. Positioned on 22 gated acres and 682 feet of ...
- 123 days
- on Zillow |
- 13,681 |
- 602 |
Source: Stellar MLS,MLS#: TB8379435 Originating MLS: Suncoast Tampa
Originating MLS: Suncoast Tampa
Travel times
Great Room
Kitchen
Dining Room
Primary Bedroom
Primary Bathroom
Primary Closet
Office
Office
Theater
Great Room
Zillow last checked: 7 hours ago
Listing updated: August 01, 2025 at 01:40pm
Listing Provided by:
Karen Hegemeier 813-368-7433,
PREMIER SOTHEBYS INTL REALTY 813-217-5288,
Paul DeSantis, PA 813-439-4816,
PREMIER SOTHEBYS INTL REALTY
Source: Stellar MLS,MLS#: TB8379435 Originating MLS: Suncoast Tampa
Originating MLS: Suncoast Tampa

Facts & features
Interior
Bedrooms & bathrooms
- Bedrooms: 6
- Bathrooms: 12
- Full bathrooms: 12
Rooms
- Room types: Bonus Room, Breakfast Room Separate, Den/Library/Office, Family Room, Dining Room, Living Room, Great Room, Utility Room, Media Room
Primary bedroom
- Features: Walk-In Closet(s)
- Level: First
- Area: 972.84 Square Feet
- Dimensions: 36.3x26.8
Bedroom 2
- Features: En Suite Bathroom, Walk-In Closet(s)
- Level: First
- Area: 249.55 Square Feet
- Dimensions: 15.5x16.1
Bedroom 3
- Features: En Suite Bathroom, Walk-In Closet(s)
- Level: First
- Area: 247.94 Square Feet
- Dimensions: 15.4x16.1
Bonus room
- Features: Bar, No Closet
- Level: Basement
- Area: 820.41 Square Feet
- Dimensions: 35.5x23.11
Bonus room
- Features: Built-In Shelving, No Closet
- Level: First
- Area: 344.52 Square Feet
- Dimensions: 19.8x17.4
Den
- Level: First
- Area: 572.4 Square Feet
- Dimensions: 31.8x18
Dining room
- Level: First
- Area: 363.78 Square Feet
- Dimensions: 25.8x14.1
Dining room
- Level: First
- Area: 302.4 Square Feet
- Dimensions: 18.9x16
Great room
- Level: First
- Area: 490 Square Feet
- Dimensions: 49x10
Gym
- Features: Built-In Shelving
- Level: First
- Area: 217.77 Square Feet
- Dimensions: 18.3x11.9
Kitchen
- Features: Kitchen Island
- Level: First
- Area: 521.86 Square Feet
- Dimensions: 26.9x19.4
Media room
- Features: Bar
- Level: Basement
- Area: 564.72 Square Feet
- Dimensions: 31.2x18.1
Office
- Features: Built-In Shelving
- Level: Second
- Area: 601.62 Square Feet
- Dimensions: 27.1x22.2
Heating
- Central, Electric, Zoned
Cooling
- Central Air, Zoned
Appliances
- Included: Bar Fridge, Oven, Convection Oven, Cooktop, Dishwasher, Disposal, Dryer, Ice Maker, Microwave, Range, Range Hood, Refrigerator, Tankless Water Heater, Washer, Wine Refrigerator
- Laundry: Inside, Laundry Room
Features
- Built-in Features, Cathedral Ceiling(s), Ceiling Fan(s), Central Vacuum, Coffered Ceiling(s), Dry Bar, High Ceilings, Primary Bedroom Main Floor, Split Bedroom, Stone Counters, Thermostat, Walk-In Closet(s), Wet Bar
- Flooring: Tile, Hardwood
- Doors: French Doors, Outdoor Grill, Outdoor Kitchen, Sliding Doors
- Windows: Drapes, Rods, Shades, Window Treatments
- Basement: Exterior Entry,Finished,Full,Interior Entry
- Has fireplace: Yes
- Fireplace features: Basement, Gas, Living Room, Masonry, Non Wood Burning, Other Room, Outside
Interior area
- Total structure area: 34,143
- Total interior livable area: 25,321 sqft
Video & virtual tour
Property
Parking
- Total spaces: 8
- Parking features: Circular Driveway, Covered, Driveway, Oversized, Parking Pad, Portico, Split Garage
- Attached garage spaces: 6
- Carport spaces: 2
- Covered spaces: 8
- Has uncovered spaces: Yes
Features
- Levels: Three Or More
- Stories: 3
- Patio & porch: Covered, Front Porch, Patio, Porch, Rear Porch, Screened
- Exterior features: Balcony, Irrigation System, Lighting, Outdoor Grill, Outdoor Kitchen, Private Mailbox, Rain Gutters
- Has private pool: Yes
- Pool features: Deck, Gunite, Heated, In Ground, Infinity, Lighting, Outside Bath Access, Pool Sweep, Salt Water, Screen Enclosure
- Has spa: Yes
- Fencing: Stone
- Has view: Yes
- View description: Garden, Pool, Water, Lake
- Has water view: Yes
- Water view: Water,Lake
- Waterfront features: Lake Front, Lake Privileges
Lot
- Size: 21.97 Acres
- Features: Gentle Sloping, Landscaped, Oversized Lot, Pasture, Private, Sloped
- Residential vegetation: Mature Landscaping, Oak Trees, Trees/Landscaped
Details
- Additional structures: Boat House, Other
- Parcel number: U102820ZZZ00000202280.0
- Zoning: ASC-1
- Special conditions: None
Construction
Type & style
- Home type: SingleFamily
- Architectural style: Mediterranean
- Property subtype: Single Family Residence
Materials
- Block, Stucco
- Foundation: Slab
- Roof: Tile
Condition
- Completed
- New construction: No
- Year built: 2012
Utilities & green energy
- Sewer: Septic Tank
- Water: Well
- Utilities for property: BB/HS Internet Available, Cable Connected, Electricity Connected, Street Lights, Water Connected
Community & HOA
Community
- Security: Closed Circuit Camera(s), Security Gate, Security System, Security System Owned, Smoke Detector(s)
- Subdivision: UNPLATTED
HOA
- Has HOA: No
- Pet fee: $0 monthly
Location
- Region: Thonotosassa
Financial & listing details
- Price per square foot: $904/sqft
- Tax assessed value: $13,904,590
- Annual tax amount: $114,326
- Date on market: 4/28/2025
- Listing terms: Cash,Conventional,Owner May Carry
- Ownership: Fee Simple
- Total actual rent: 0
- Electric utility on property: Yes
- Road surface type: Paved