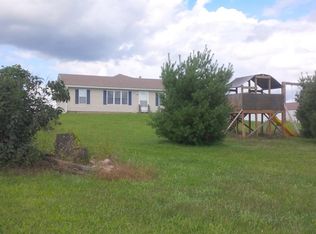Wow over 12.86 acres of which 3-4 is a alfalfa field. Pole barn 42x80 with two horse stalls. Two car garage that holds four cars. Then another nice shed with a garage door on it. A pond in your front yard. Three bedrooms and two full baths. Front porch and a full deck on back. Enjoy all the wildlife and serene setting. House is fantastic inside with quartz counters and glass tile backsplash. All laminate flooring except ceramic in both full bathrooms and back entry. Beautifully landscaped.. Make a appointment and see for yourself!!
This property is off market, which means it's not currently listed for sale or rent on Zillow. This may be different from what's available on other websites or public sources.
