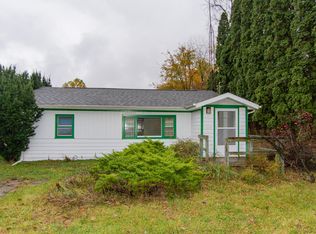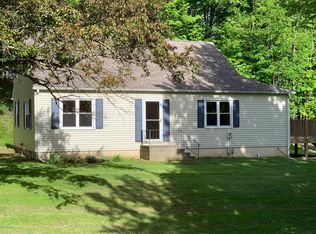Sold
$550,000
11869 Range Line Rd, Berrien Springs, MI 49103
6beds
4,525sqft
Single Family Residence
Built in 1977
11.78 Acres Lot
$564,900 Zestimate®
$122/sqft
$4,316 Estimated rent
Home value
$564,900
$486,000 - $661,000
$4,316/mo
Zestimate® history
Loading...
Owner options
Explore your selling options
What's special
4,500 Sq. Ft. Home with Barn, Pond, Home Theater and More on 12 Acres in Berrien Springs, MI featuring a spacious 6 bedroom, 4 bathroom home overlooking nearly twelve acres of land. Walk through one of the back entries into a spacious mudroom, toss your dirty clothes into the massive laundry room, and enter the welcoming kitchen with stainless appliances and solid surface countertops. With huge eating and living areas, generous bedroom sizes, and a finished basement tailored for entertainment, this home can easily accommodate multiple families or all of your friends with room to spare! DO NOT miss the home theater and the bar/tasting room in the lower level, quite possibly the most cozy, inviting, unique and tasteful room you'll ever step foot into. Multiple fireplaces, a woodstove, wrap-around deck, and room to roam make this an estate you'll never want to leave. Large 52x30 gambrel barn features four overhead doors with openers, loads of storage space, and an empty 1,100 SF second-story waiting for your imagination to run wild. Property also features a geothermal primary heating system and a recently replaced septic system.
Zillow last checked: 8 hours ago
Listing updated: February 14, 2025 at 06:58am
Listed by:
Victor P Kuiper 616-283-8516,
LastBidRealEstate.com,
Howard McLauchlin 269-473-4061,
McLauchlin Realty, Inc.
Bought with:
Corey Johnson, 6501353226
Coastline Realty Group
Source: MichRIC,MLS#: 24055763
Facts & features
Interior
Bedrooms & bathrooms
- Bedrooms: 6
- Bathrooms: 4
- Full bathrooms: 3
- 1/2 bathrooms: 1
- Main level bedrooms: 2
Primary bedroom
- Level: Upper
- Area: 208
- Dimensions: 13.00 x 16.00
Bedroom 2
- Level: Main
- Area: 117
- Dimensions: 9.00 x 13.00
Bedroom 3
- Level: Main
- Area: 168
- Dimensions: 12.00 x 14.00
Bedroom 4
- Level: Upper
- Area: 143
- Dimensions: 11.00 x 13.00
Bedroom 5
- Level: Lower
- Area: 289
- Dimensions: 17.00 x 17.00
Primary bathroom
- Level: Upper
- Area: 30
- Dimensions: 5.00 x 6.00
Bonus room
- Level: Upper
- Area: 187
- Dimensions: 11.00 x 17.00
Dining area
- Level: Main
- Area: 168
- Dimensions: 12.00 x 14.00
Dining room
- Level: Main
- Area: 182
- Dimensions: 13.00 x 14.00
Family room
- Description: Pellet Stove
- Level: Lower
- Area: 480
- Dimensions: 16.00 x 30.00
Kitchen
- Level: Main
- Area: 154
- Dimensions: 11.00 x 14.00
Laundry
- Level: Main
- Area: 144
- Dimensions: 9.00 x 16.00
Living room
- Description: Fireplace
- Level: Main
- Area: 527
- Dimensions: 17.00 x 31.00
Media room
- Level: Lower
- Area: 300
- Dimensions: 12.00 x 25.00
Office
- Level: Main
- Area: 168
- Dimensions: 12.00 x 14.00
Other
- Description: Bar
- Level: Lower
- Area: 168
- Dimensions: 12.00 x 14.00
Heating
- Forced Air
Cooling
- Central Air
Appliances
- Included: Range, Refrigerator, Water Softener Owned
- Laundry: Main Level
Features
- Ceiling Fan(s), Eat-in Kitchen
- Windows: Insulated Windows
- Basement: Full,Walk-Out Access
- Number of fireplaces: 2
- Fireplace features: Family Room, Gas Log, Living Room, Recreation Room, Other
Interior area
- Total structure area: 3,131
- Total interior livable area: 4,525 sqft
- Finished area below ground: 0
Property
Parking
- Total spaces: 4
- Parking features: Detached, Garage Door Opener
- Garage spaces: 4
Accessibility
- Accessibility features: Accessible Approach with Ramp, 36 Inch Entrance Door
Features
- Stories: 2
- Waterfront features: Pond
- Body of water: Private Pond
Lot
- Size: 11.78 Acres
- Features: Rolling Hills, Shrubs/Hedges
Details
- Additional structures: Barn(s)
- Parcel number: 110400310013041
- Zoning description: Residential
Construction
Type & style
- Home type: SingleFamily
- Architectural style: Contemporary
- Property subtype: Single Family Residence
Materials
- Wood Siding
- Roof: Composition
Condition
- New construction: No
- Year built: 1977
Utilities & green energy
- Sewer: Septic Tank
- Water: Well
- Utilities for property: Phone Available, Electricity Available, Cable Available, Phone Connected
Community & neighborhood
Location
- Region: Berrien Springs
Other
Other facts
- Listing terms: Cash,Conventional
- Road surface type: Paved
Price history
| Date | Event | Price |
|---|---|---|
| 2/13/2025 | Sold | $550,000$122/sqft |
Source: | ||
| 12/20/2024 | Pending sale | $550,000-30.8%$122/sqft |
Source: | ||
| 10/14/2024 | Listing removed | $795,000$176/sqft |
Source: | ||
| 8/9/2024 | Price change | $795,000-8.1%$176/sqft |
Source: | ||
| 4/17/2024 | Listed for sale | $865,000+129.6%$191/sqft |
Source: | ||
Public tax history
| Year | Property taxes | Tax assessment |
|---|---|---|
| 2025 | $4,573 +3.9% | $306,000 +14% |
| 2024 | $4,400 | $268,400 +13.7% |
| 2023 | -- | $236,100 +12.2% |
Find assessor info on the county website
Neighborhood: 49103
Nearby schools
GreatSchools rating
- NAMars Elementary SchoolGrades: PK-2Distance: 2.8 mi
- 7/10Berrien Springs Middle SchoolGrades: 6-8Distance: 2.9 mi
- 7/10Berrien Springs High SchoolGrades: 9-12Distance: 2.8 mi

Get pre-qualified for a loan
At Zillow Home Loans, we can pre-qualify you in as little as 5 minutes with no impact to your credit score.An equal housing lender. NMLS #10287.

