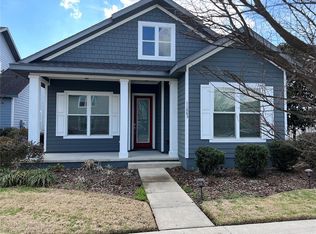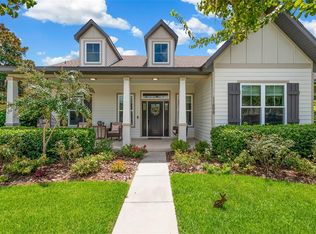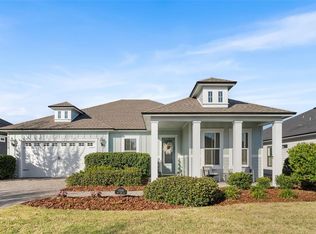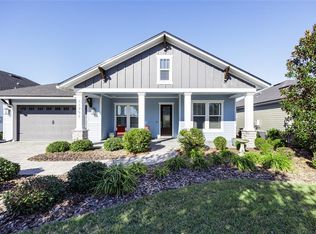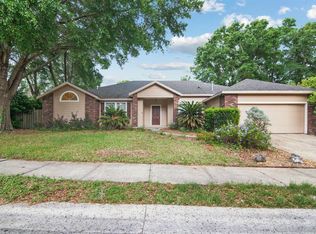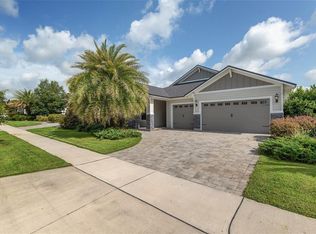One or more photo(s) has been virtually staged. **Seller is willing to PAY FOR MOVING COSTS with an acceptable offer** WOW! THIS IS THE ONE! A One-of-a-Kind Home! If you’ve been searching for a spacious, solar-powered home on a prime corner lot in Oakmont—this is it! Step inside and discover why Tommy Williams Homes was the first to sell out in this sought-after community. From the moment you enter, you’re welcomed by soaring 20’ ceilings, expansive open-concept living and dining areas, and sleek, large-format tile flooring throughout the main level. The chef-style kitchen is designed for entertaining, featuring a huge island (seating for 4), a breakfast bar (seating for 4 more), and a separate dining space. The main level includes three generously sized bedrooms and two full baths—including a luxurious owner’s suite with dramatic ceilings, a spa-like en-suite bathroom, and a massive walk-in closet. Upstairs, you'll find a bright office nook, a spacious bonus room with a closet (easily convertible to a 4th bedroom), and a third full bath—offering incredible flexibility for guests, hobbies, or working from home. Outside, enjoy the peace and privacy of your oversized screened-in porch—perfect for morning coffee or evening relaxation—all on a well-positioned corner lot with room to breathe. This home truly has it all: space, style, and solar power—and it’s the only one like it in Oakmont. Plus, it’s just minutes from UF, I-75, Ocala, and all that Gainesville has to offer. Call today for your VIP TOUR!
For sale
Price cut: $1K (11/25)
$554,000
11869 SW 28th Ave, Gainesville, FL 32608
4beds
2,200sqft
Est.:
Single Family Residence
Built in 2017
6,970 Square Feet Lot
$-- Zestimate®
$252/sqft
$100/mo HOA
What's special
Huge islandBreakfast barDramatic ceilingsSpacious bonus roomCorner lotSleek large-format tile flooringChef-style kitchen
- 231 days |
- 396 |
- 20 |
Zillow last checked: 8 hours ago
Listing updated: December 13, 2025 at 10:07am
Listing Provided by:
Dustin Sims 321-961-4819,
BOSSHARDT REALTY SERVICES LLC 352-371-6100
Source: Stellar MLS,MLS#: GC530121 Originating MLS: Gainesville-Alachua
Originating MLS: Gainesville-Alachua

Tour with a local agent
Facts & features
Interior
Bedrooms & bathrooms
- Bedrooms: 4
- Bathrooms: 3
- Full bathrooms: 3
Primary bedroom
- Features: Walk-In Closet(s)
- Level: First
- Area: 288 Square Feet
- Dimensions: 16x18
Balcony porch lanai
- Level: First
- Area: 576 Square Feet
- Dimensions: 24x24
Great room
- Features: Tub with Separate Shower Stall
- Level: First
- Area: 400 Square Feet
- Dimensions: 20x20
Kitchen
- Level: First
Heating
- Other
Cooling
- Central Air
Appliances
- Included: Dishwasher, Disposal, Dryer, Microwave, Range, Refrigerator, Solar Hot Water Owned, Tankless Water Heater, Washer
- Laundry: Laundry Room
Features
- Cathedral Ceiling(s), Ceiling Fan(s), Eating Space In Kitchen, High Ceilings, Kitchen/Family Room Combo, Open Floorplan, Split Bedroom, Vaulted Ceiling(s), Walk-In Closet(s)
- Flooring: Other
- Windows: Window Treatments
- Has fireplace: Yes
- Fireplace features: Decorative, Electric, Living Room
- Common walls with other units/homes: Corner Unit
Interior area
- Total structure area: 2,899
- Total interior livable area: 2,200 sqft
Video & virtual tour
Property
Parking
- Total spaces: 2
- Parking features: Driveway, Garage Door Opener, Garage Faces Rear
- Attached garage spaces: 2
- Has uncovered spaces: Yes
Features
- Levels: Two
- Stories: 2
- Patio & porch: Covered, Front Porch, Screened, Side Porch
- Exterior features: Irrigation System, Lighting, Rain Gutters, Sidewalk
Lot
- Size: 6,970 Square Feet
Details
- Parcel number: 04427111074
- Zoning: RESI
- Special conditions: None
Construction
Type & style
- Home type: SingleFamily
- Property subtype: Single Family Residence
Materials
- Wood Frame, Wood Siding
- Foundation: Slab
- Roof: Shingle
Condition
- New construction: No
- Year built: 2017
Details
- Builder name: Tommy Williams
Utilities & green energy
- Sewer: Public Sewer
- Water: Public
- Utilities for property: BB/HS Internet Available, Cable Available, Electricity Connected, Natural Gas Available, Sewer Connected, Solar, Street Lights, Underground Utilities, Water Connected
Community & HOA
Community
- Features: Clubhouse, Fitness Center, Park, Playground, Pool, Sidewalks, Tennis Court(s)
- Subdivision: OAKMONT PH 1 UNIT 1B
HOA
- Has HOA: Yes
- Amenities included: Clubhouse, Fitness Center, Pickleball Court(s), Playground, Pool, Recreation Facilities, Tennis Court(s)
- HOA fee: $100 monthly
- HOA name: Ben Bromanik
- HOA phone: 352-727-7939
- Second HOA name: Leland Management
- Pet fee: $0 monthly
Location
- Region: Gainesville
Financial & listing details
- Price per square foot: $252/sqft
- Tax assessed value: $466,775
- Annual tax amount: $11,657
- Date on market: 5/1/2025
- Cumulative days on market: 232 days
- Listing terms: Cash,Conventional,FHA,VA Loan
- Ownership: Fee Simple
- Total actual rent: 0
- Electric utility on property: Yes
- Road surface type: Paved
Estimated market value
Not available
Estimated sales range
Not available
Not available
Price history
Price history
| Date | Event | Price |
|---|---|---|
| 11/25/2025 | Price change | $554,000-0.2%$252/sqft |
Source: | ||
| 11/20/2025 | Price change | $555,000-0.2%$252/sqft |
Source: | ||
| 11/12/2025 | Price change | $556,000-0.2%$253/sqft |
Source: | ||
| 11/6/2025 | Price change | $557,000-0.2%$253/sqft |
Source: | ||
| 10/10/2025 | Price change | $558,000-3.5%$254/sqft |
Source: | ||
Public tax history
Public tax history
| Year | Property taxes | Tax assessment |
|---|---|---|
| 2024 | $11,658 -0.5% | $466,775 -0.8% |
| 2023 | $11,720 +0.5% | $470,479 +8.6% |
| 2022 | $11,663 +2% | $433,207 +3.4% |
Find assessor info on the county website
BuyAbility℠ payment
Est. payment
$3,895/mo
Principal & interest
$2641
Property taxes
$960
Other costs
$294
Climate risks
Neighborhood: 32608
Nearby schools
GreatSchools rating
- 5/10Lawton M. Chiles Elementary SchoolGrades: PK-5Distance: 1.5 mi
- 7/10Kanapaha Middle SchoolGrades: 6-8Distance: 3.3 mi
- 6/10F. W. Buchholz High SchoolGrades: 5,9-12Distance: 5.4 mi
Schools provided by the listing agent
- Elementary: Lawton M. Chiles Elementary School-AL
- Middle: Kanapaha Middle School-AL
- High: F. W. Buchholz High School-AL
Source: Stellar MLS. This data may not be complete. We recommend contacting the local school district to confirm school assignments for this home.
- Loading
- Loading
