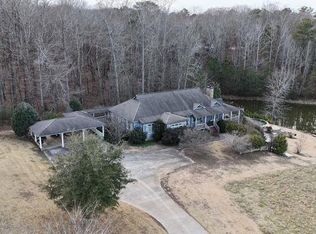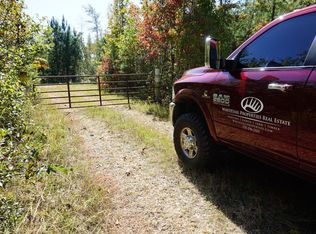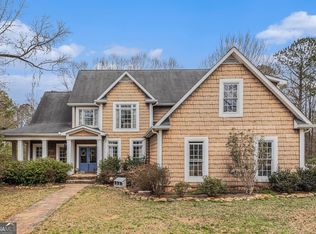Sold for $535,000
$535,000
1187 Attaway Rd, Roopville, GA 30170
2beds
2baths
3,016sqft
SingleFamily
Built in 2005
5 Acres Lot
$559,900 Zestimate®
$177/sqft
$2,470 Estimated rent
Home value
$559,900
$498,000 - $621,000
$2,470/mo
Zestimate® history
Loading...
Owner options
Explore your selling options
What's special
1187 Attaway Rd, Roopville, GA 30170 is a single family home that contains 3,016 sq ft and was built in 2005. It contains 2 bedrooms and 2.5 bathrooms. This home last sold for $535,000 in December 2025.
The Zestimate for this house is $559,900. The Rent Zestimate for this home is $2,470/mo.
Facts & features
Interior
Bedrooms & bathrooms
- Bedrooms: 2
- Bathrooms: 2.5
Heating
- Other
Cooling
- Central
Features
- Flooring: Hardwood
- Basement: Finished
- Has fireplace: Yes
Interior area
- Total interior livable area: 3,016 sqft
Property
Parking
- Parking features: Carport
Features
- Exterior features: Wood
Lot
- Size: 5 Acres
Details
- Parcel number: 0660113
Construction
Type & style
- Home type: SingleFamily
Materials
- Wood
- Roof: Asphalt
Condition
- Year built: 2005
Community & neighborhood
Location
- Region: Roopville
Price history
| Date | Event | Price |
|---|---|---|
| 12/3/2025 | Sold | $535,000-10.1%$177/sqft |
Source: Public Record Report a problem | ||
| 5/1/2025 | Listing removed | $595,000$197/sqft |
Source: | ||
| 2/13/2025 | Listed for sale | $595,000+48.8%$197/sqft |
Source: | ||
| 12/18/2024 | Sold | $400,000$133/sqft |
Source: Public Record Report a problem | ||
Public tax history
| Year | Property taxes | Tax assessment |
|---|---|---|
| 2024 | $6,791 -8.4% | $300,183 -4.2% |
| 2023 | $7,417 +84.8% | $313,347 +95.8% |
| 2022 | $4,013 -2.2% | $160,000 |
Find assessor info on the county website
Neighborhood: 30170
Nearby schools
GreatSchools rating
- 8/10Roopville Elementary SchoolGrades: PK-5Distance: 3.6 mi
- 7/10Central Middle SchoolGrades: 6-8Distance: 9.3 mi
- 8/10Central High SchoolGrades: 9-12Distance: 9.9 mi
Get pre-qualified for a loan
At Zillow Home Loans, we can pre-qualify you in as little as 5 minutes with no impact to your credit score.An equal housing lender. NMLS #10287.


